Stone, Glass, Wood and Steel.
As we were working within the strict rules of conserving traditional buildings in Kotor Bay, a UNESCO protected area, we made a deliberate effort to avoid predictable solutions and instead brought a contemporary approach to reviving the internal architecture of the old stone house in Ljuta village. By interlacing traditional principles with modern needs, we were able to breathe new life into the building, which dates back to the 19th century.
We aimed to create a luxurious residence from the existing house while still adhering to conservation conditions through minimal interventions to the traditional, baroque features of the exterior.
To develop our concept, we began by mapping out units of space, or "ambients." This approach to interior space allowed us to take a more open-minded approach to the reconstruction of the house. We divided the internal space into three distinct zones:
- Zone one: sleeping area
- Zone two: central gallery
- Zone three: fireplace area and children's room
The central gallery is the fluid space that defines these zones by providing a vertical division of the left and right sides of the building, as well as a visual connection of the levels. To achieve this effect, we dematerialized the connections between the sides of the building by designing a bridge and staircase constructed from glass and steel.
The right side of the building is functionally more complex than the sleeping area, consisting of a living room on the ground floor, a fireplace area, and a children's bedroom. The fireplace area is linked by a glass bridge to the rest of the space with a glass partition wall to the side. The daughter's bedroom is lined with wooden planks and is located at the very top of the house, completely separate from the other rooms. While the living room and fireplace area are independent spaces, they are also visually connected parts of the whole house. In contrast, the children's room is designed as a separate home within a home, drawing inspiration from a traditional child's treehouse.
We used modern and traditional elements and natural materials to create an environment where the house's inhabitants can enjoy the existing "spirit" of an old stone building while fulfilling the aesthetic and functional requirements of modern living. Key to this were the traditional staircase on the ground floor, the wrought iron fittings, and the combination of steel with stone and plaster walls.
Main concept was to present a "materialized" building that unifies the elements of stone, glass, wood and steel.

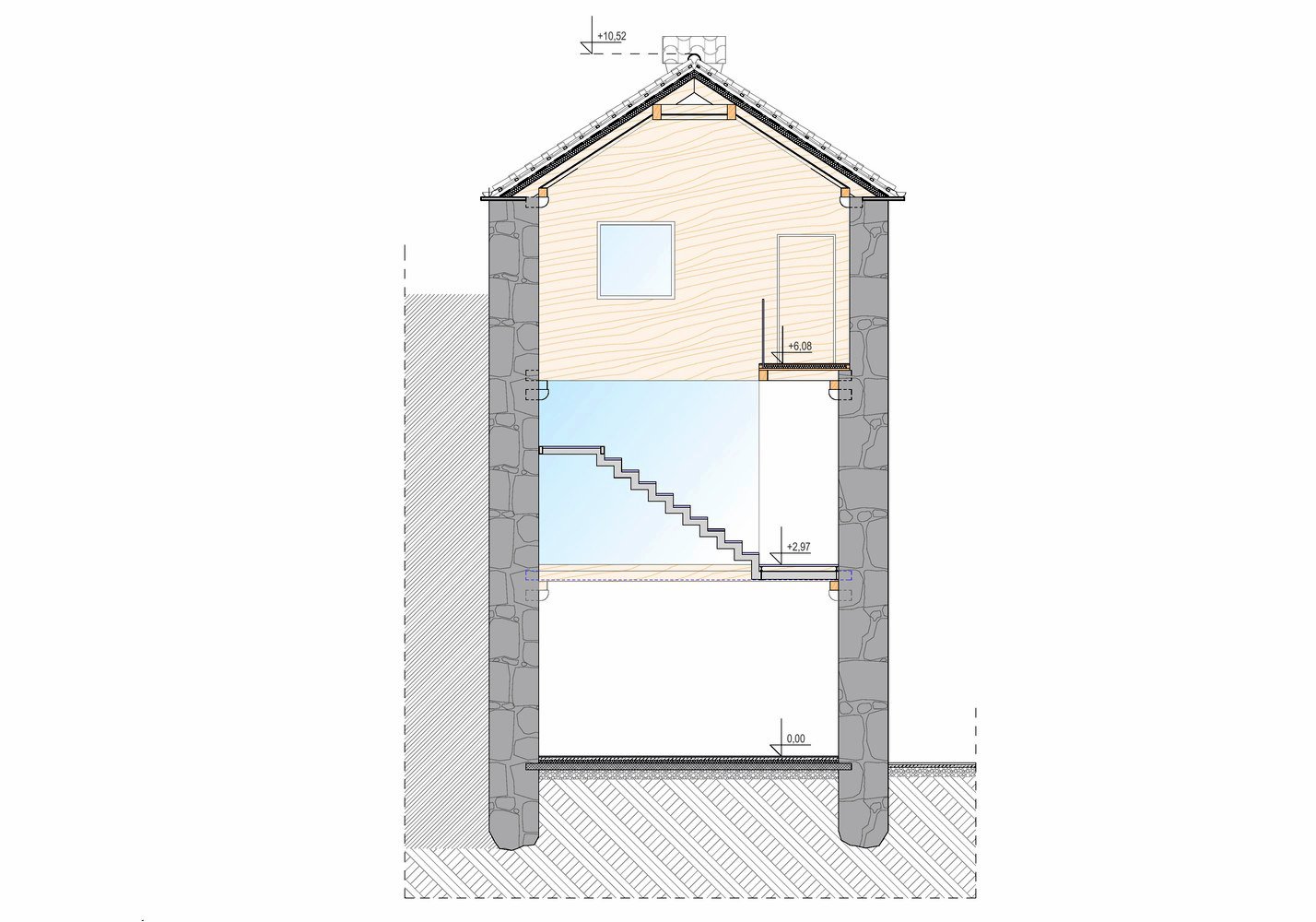



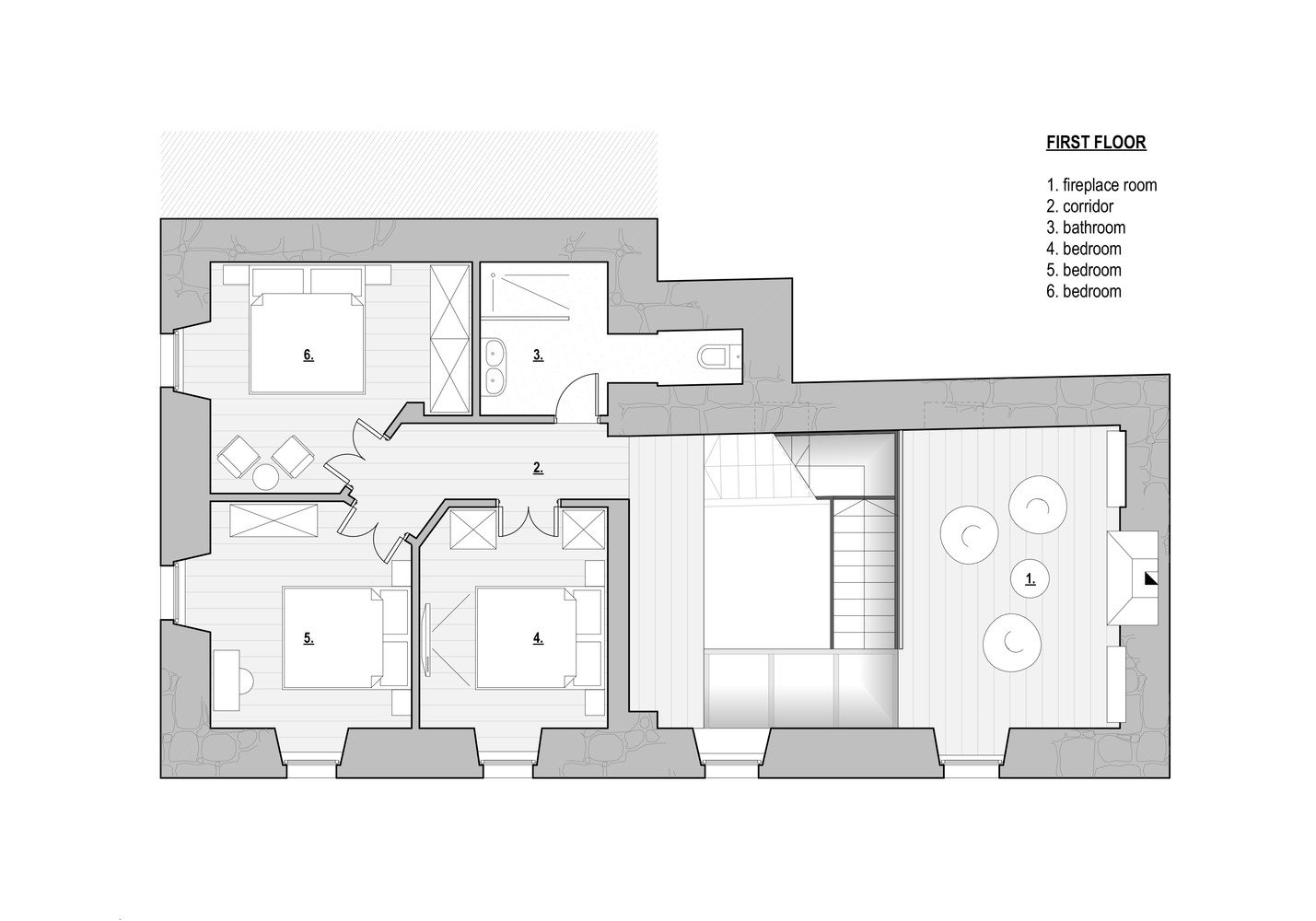
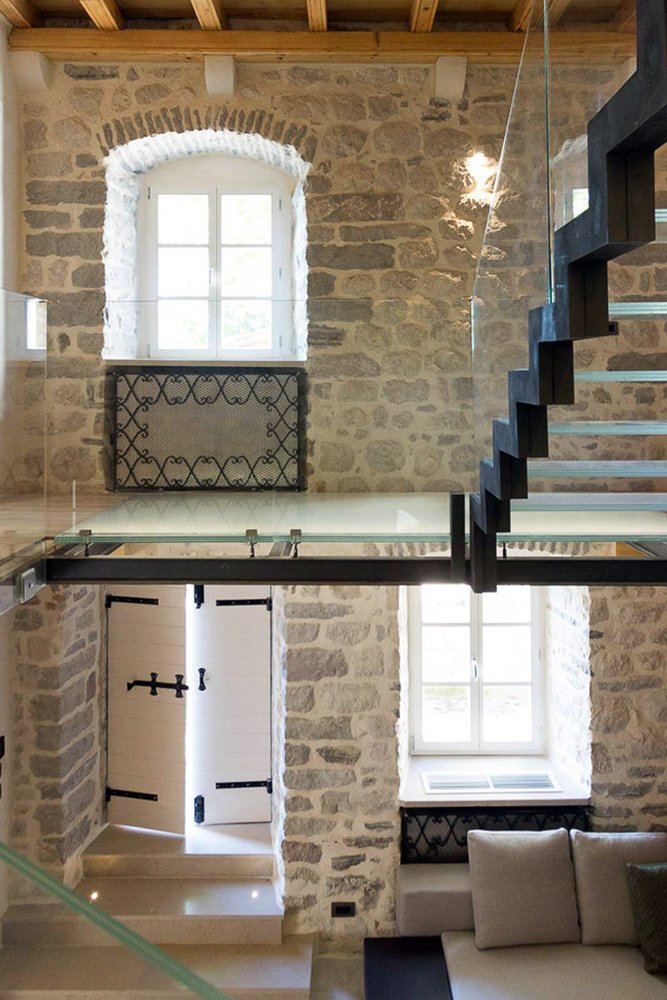
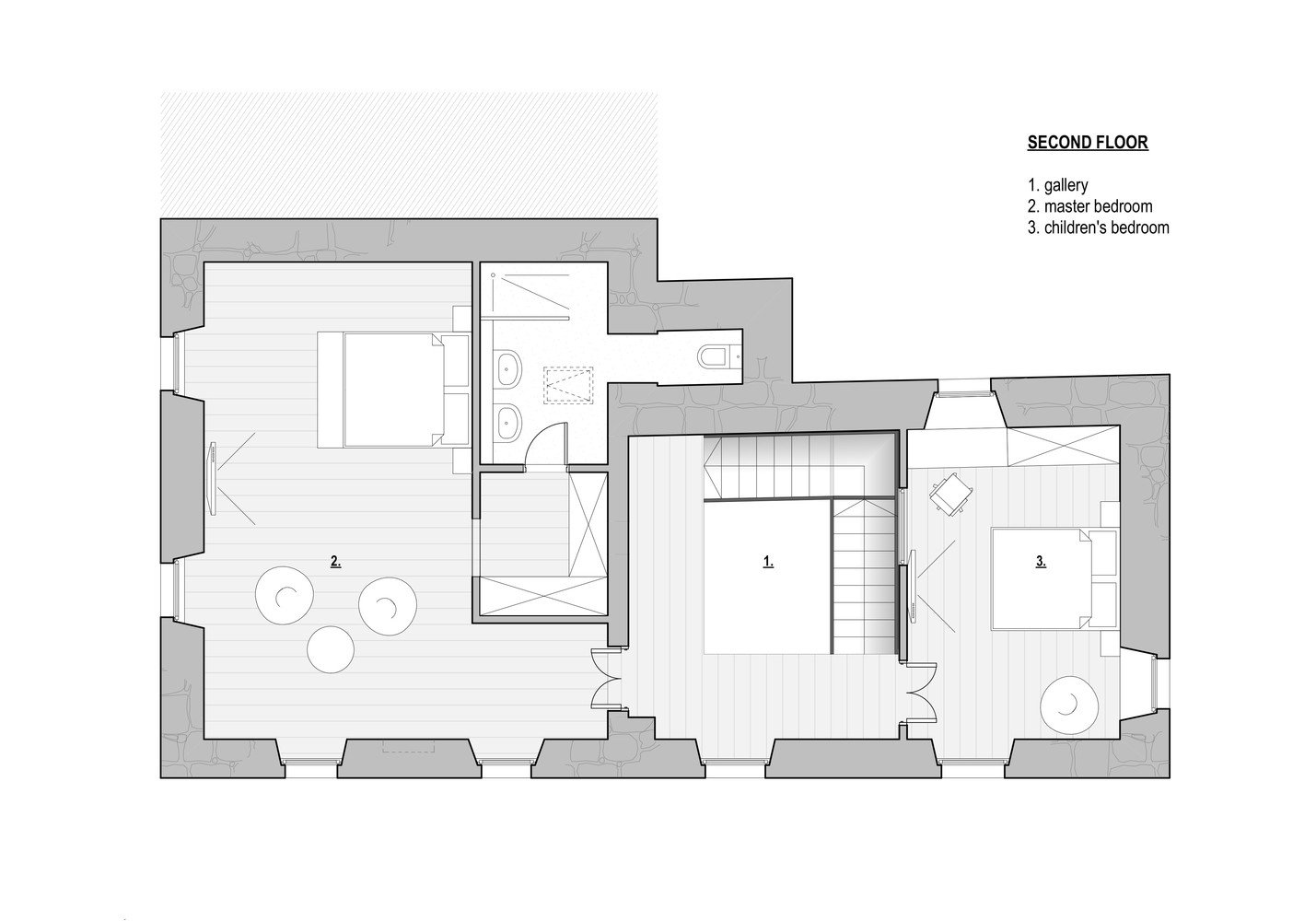
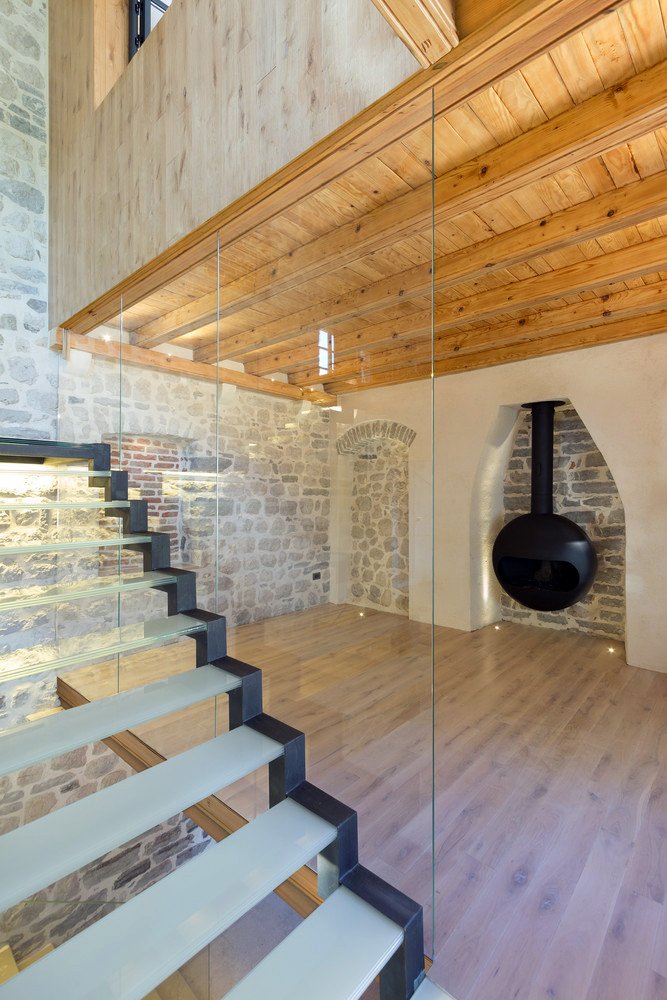
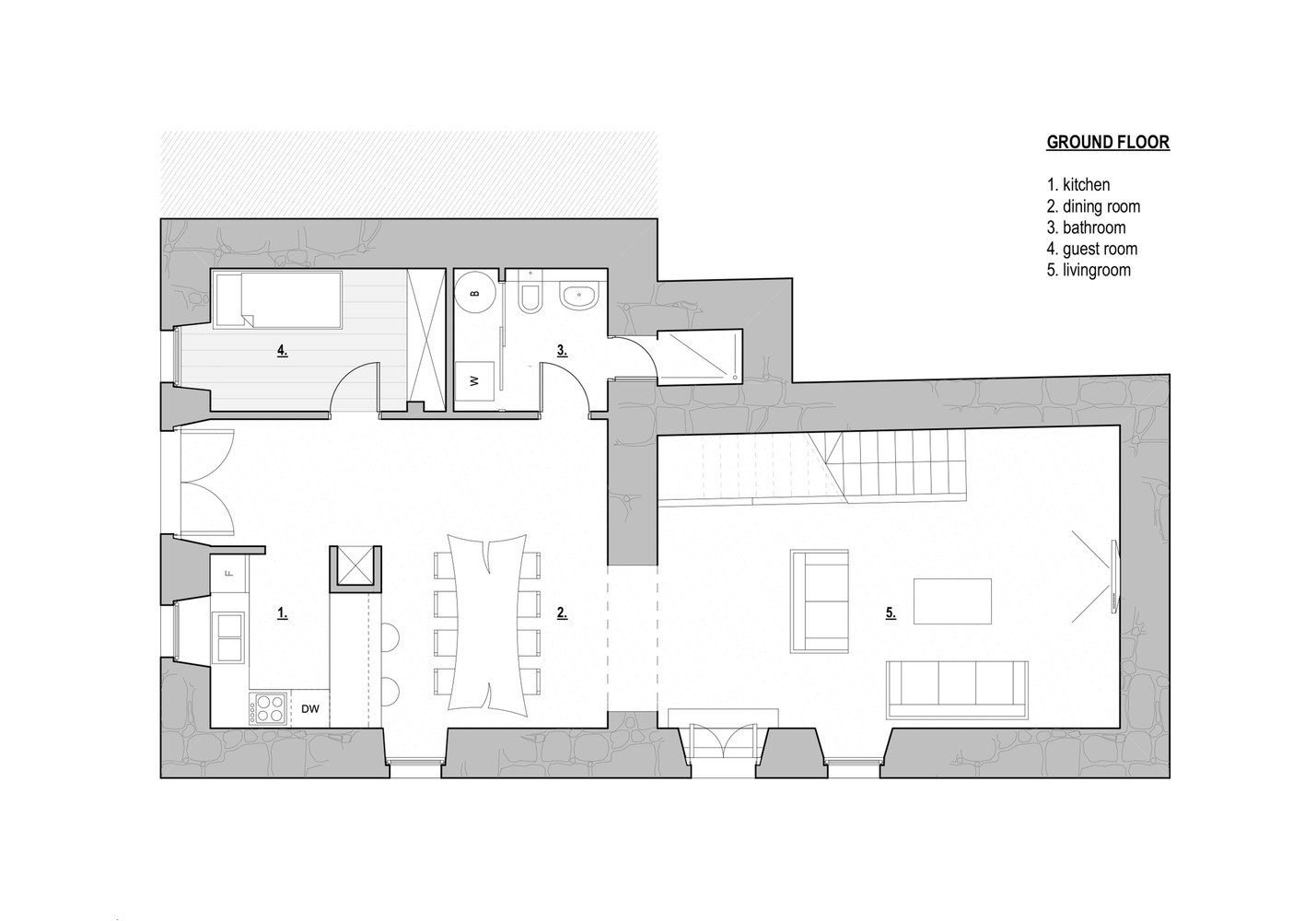


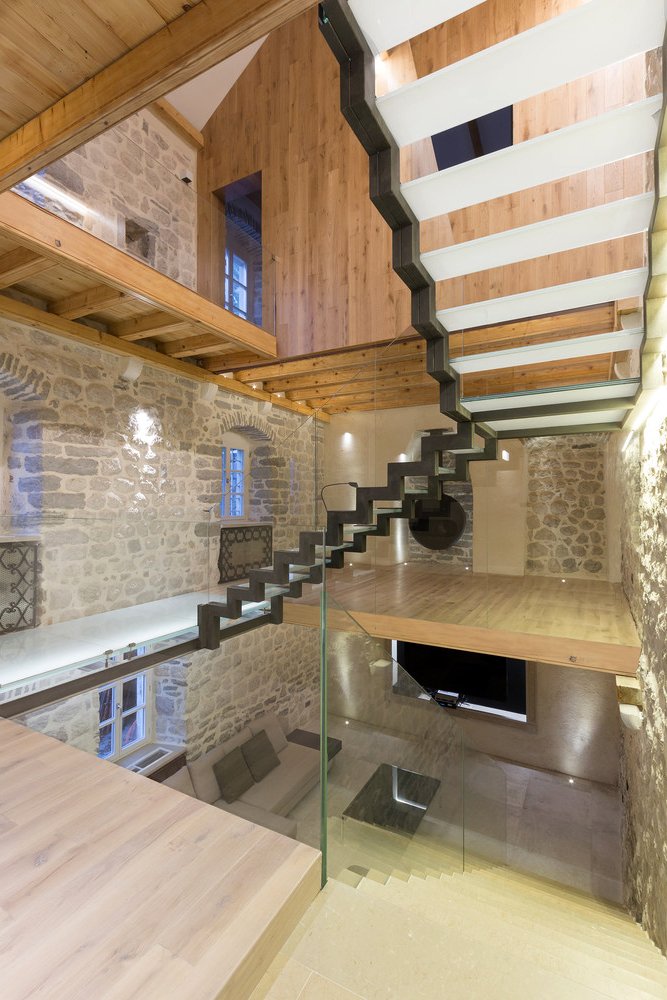
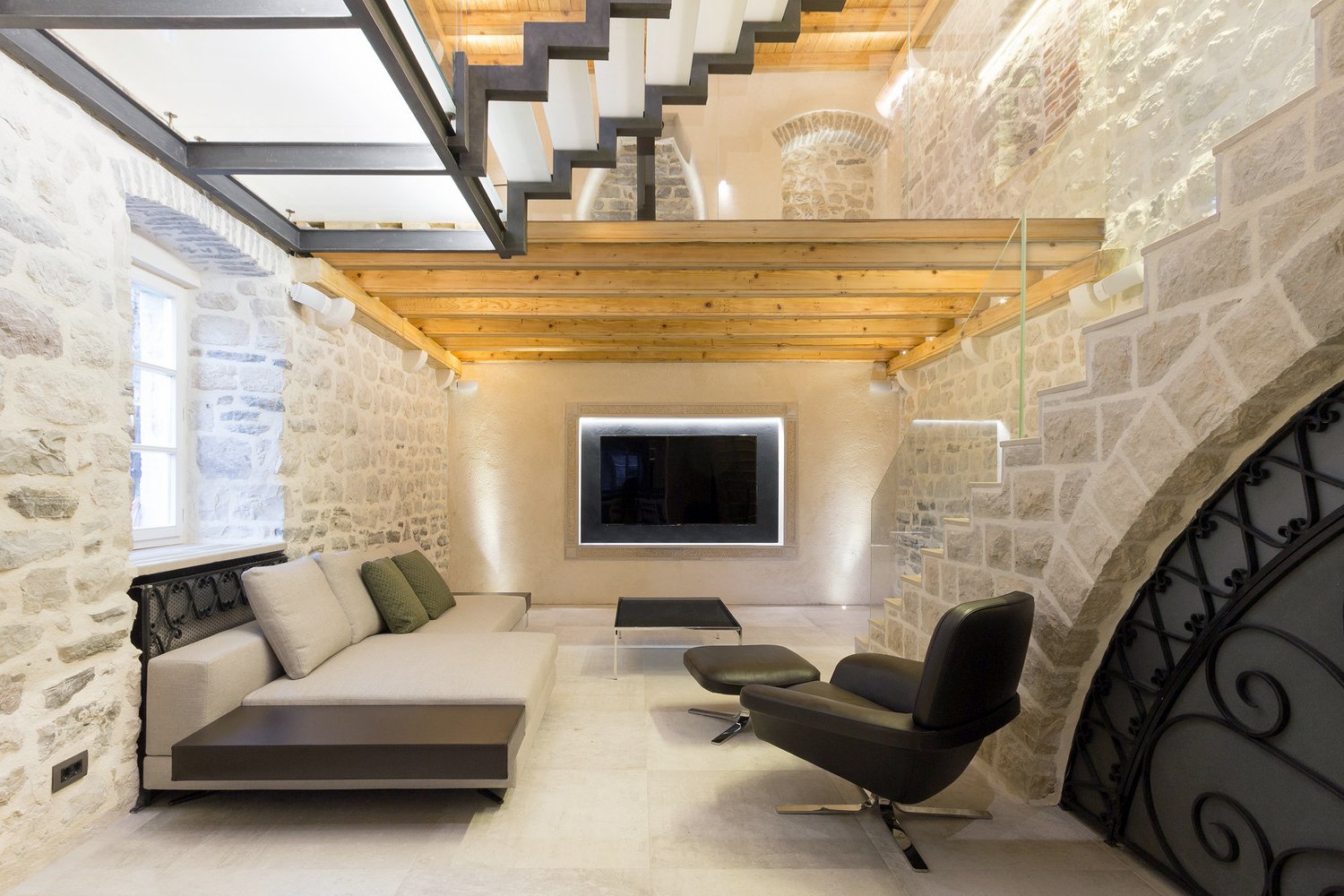
Stone, Glass, Wood and Steel.
Villa Monja, Montenegro

