
600 square feet.
One Bedroom DUNE EDITION

Prepare yourself for a touch of DUNE Architecture in your home.
19’6” x 29’ 11” footprint
591 gross square feet
580 square feet living + 190 square feet deck
Electrical tie in not included
Sales tax not included
Foundation system included
Design & permit included (fees not)
Standart delivery & installation included
Standard utility connections
Tech Specs.
KITCHEN
-
IKEA cabinet systems (Finish options available)
-
Quarts (Upgrades available)
-
Pendant light
Led strip lights for ceiling
-
24" Full-size bottom freezer refrigerator
24" Electric Cooktop
24" Microwave hood
BATHROOM
-
Single shower
Cultured marble surrounds
-
Quartz Countertop
Vanity
-
Kohler plumbing fixtures
-
All in one washer/dryer
Heat pump mini split air conditioner
High efficiency heat pump water heater
BEDROOM
-
9SF Built in closet
Bifold Door
-
10’ 6” x 11’
115 SF
UNIT SPECIFICATIONS
-
White epoxy. Glossy finish
-
Glossy finish wall panel.
-
10’ to 12’
-
Horizontal wood cladding (Weather Finish)
-
FINE WINDOW® french door
-
FINE WINDOW® heavy duty and high quality extruded vinyl.
-
Glossy finish wall panel. (Finish options available)
-
Led strip lights for ceiling
-
Horizontal wood cladding (Weather Finish).
-
6’4” x 29’11”’ decking (Weathered Finish)
-
No eaves



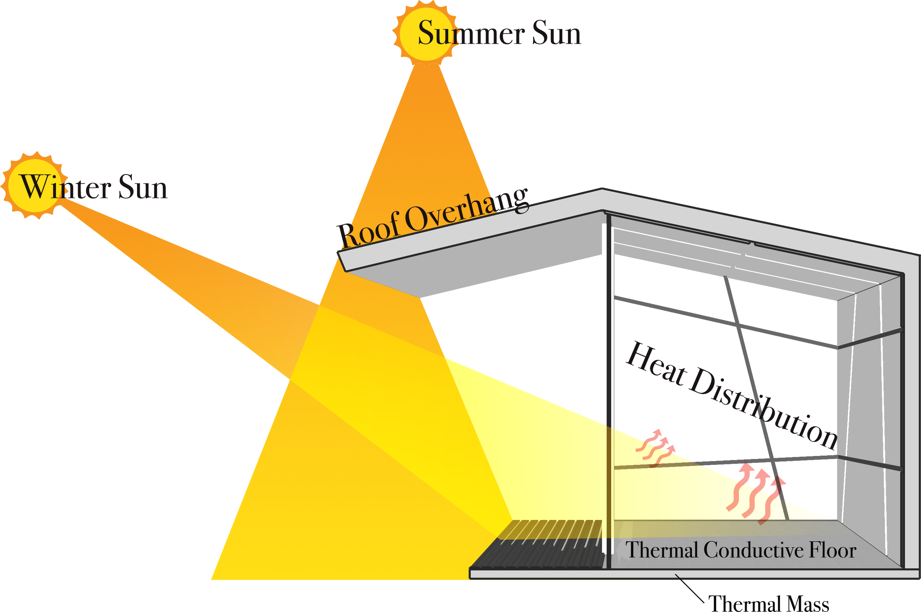
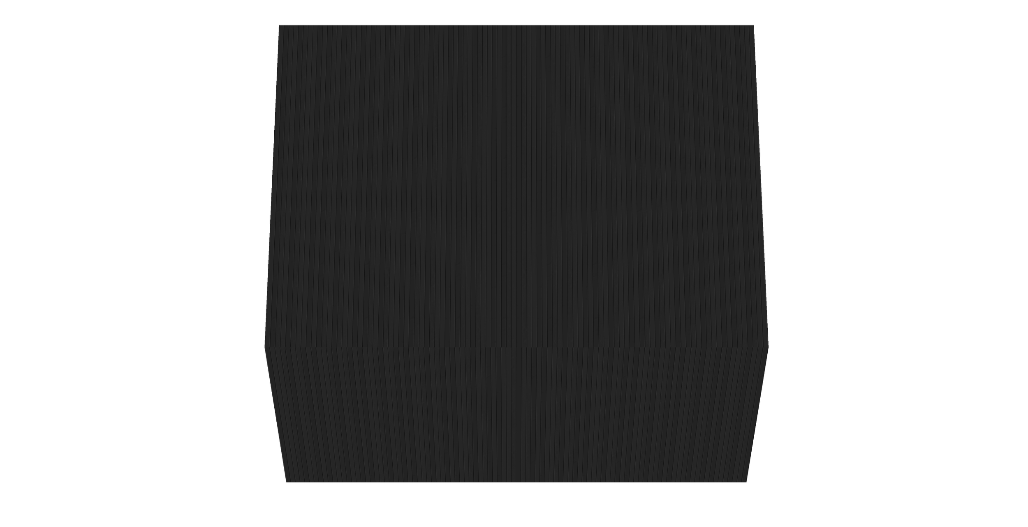
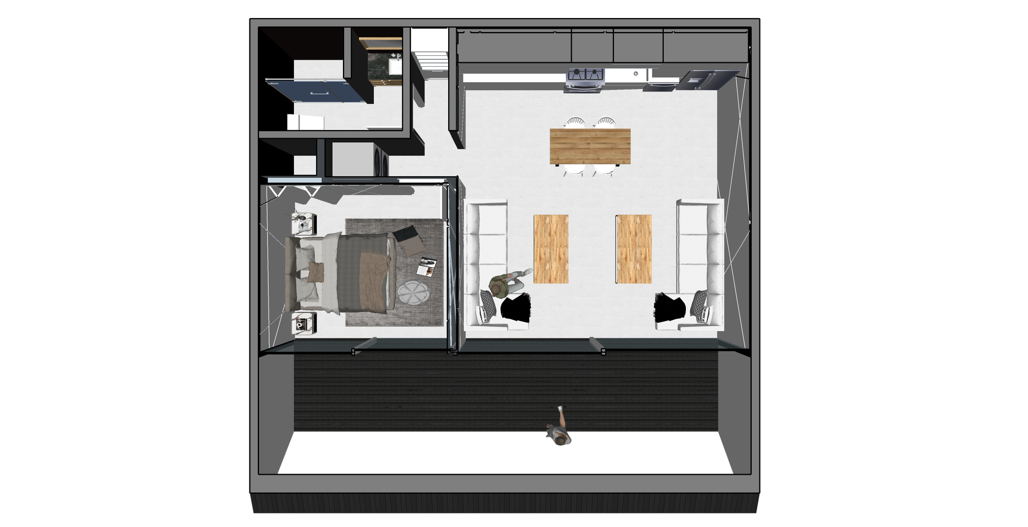
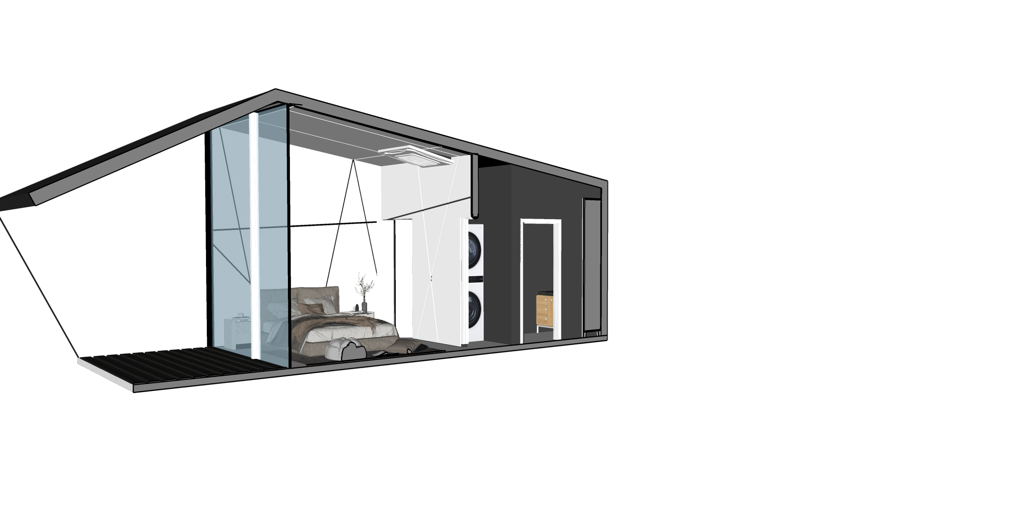


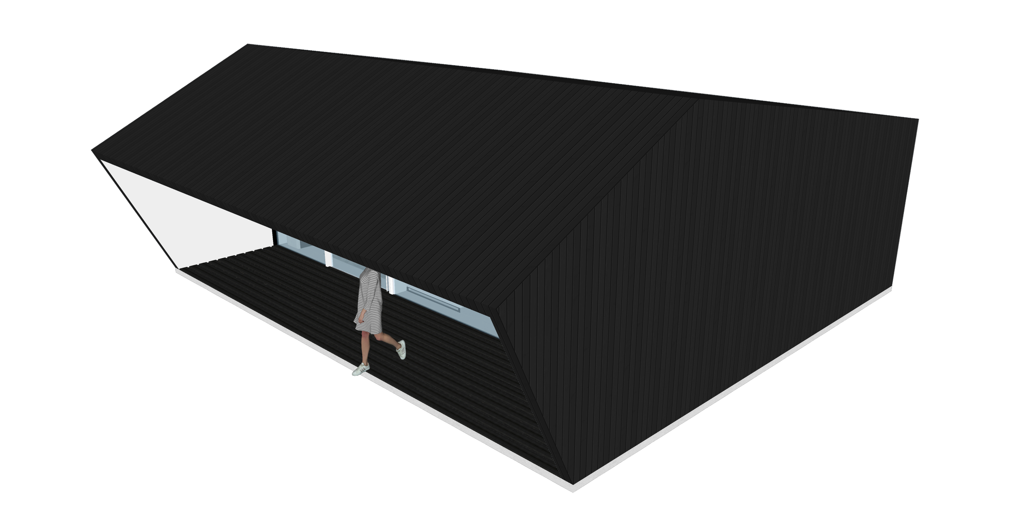
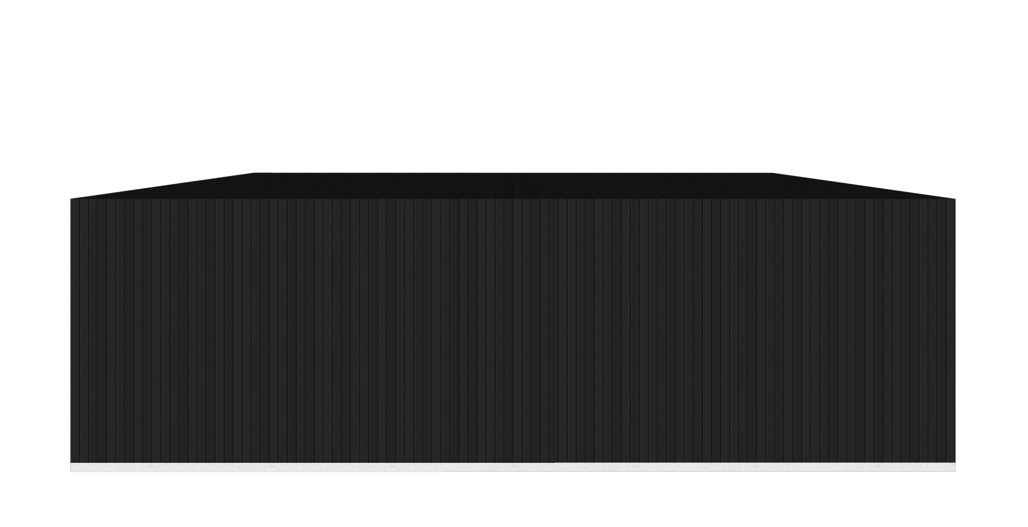
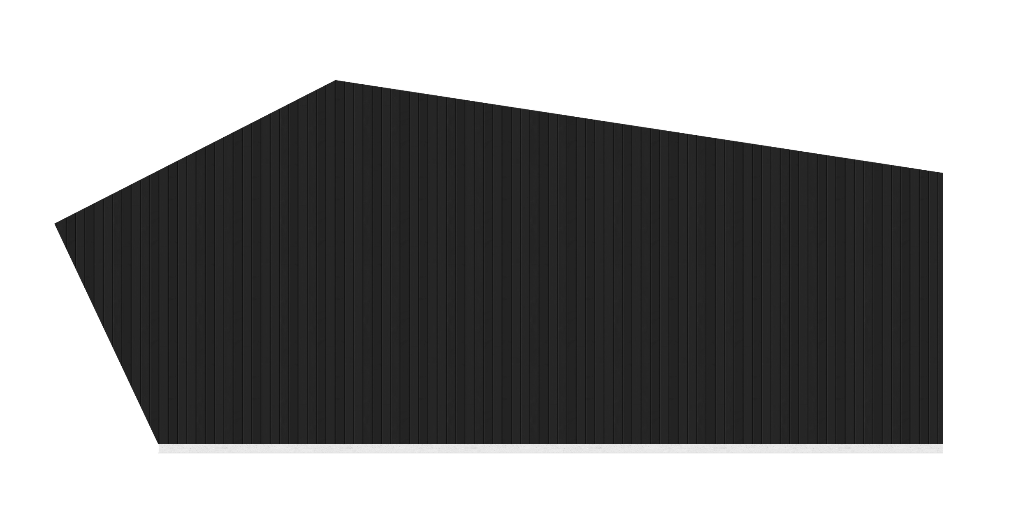
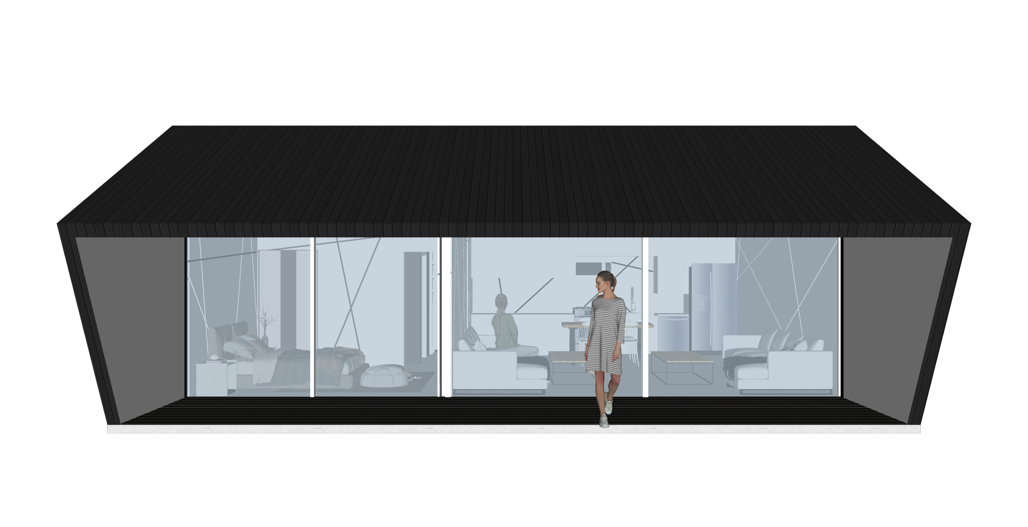
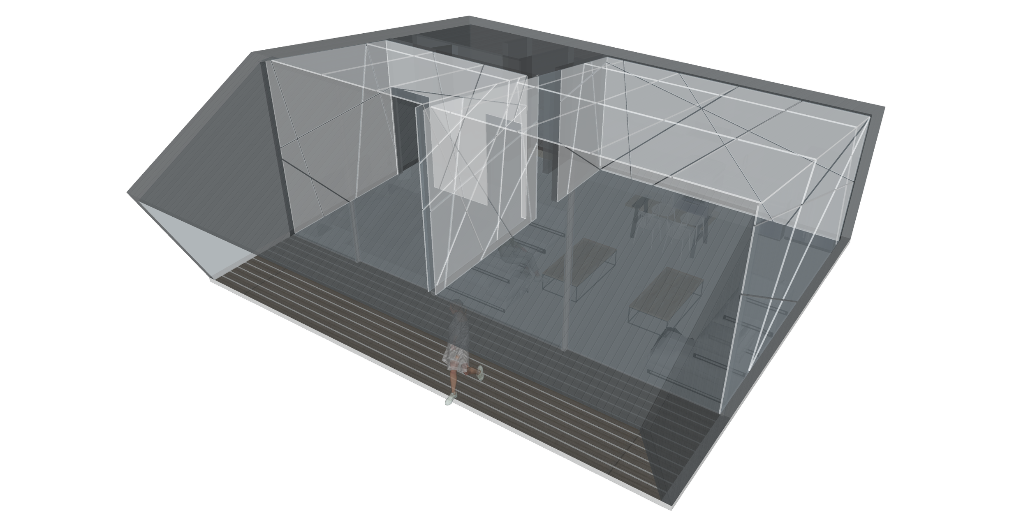
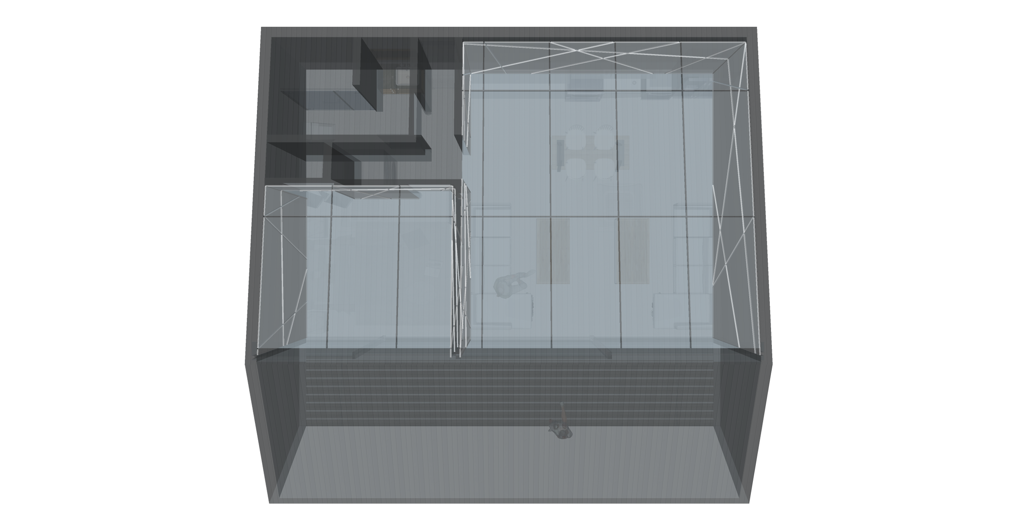
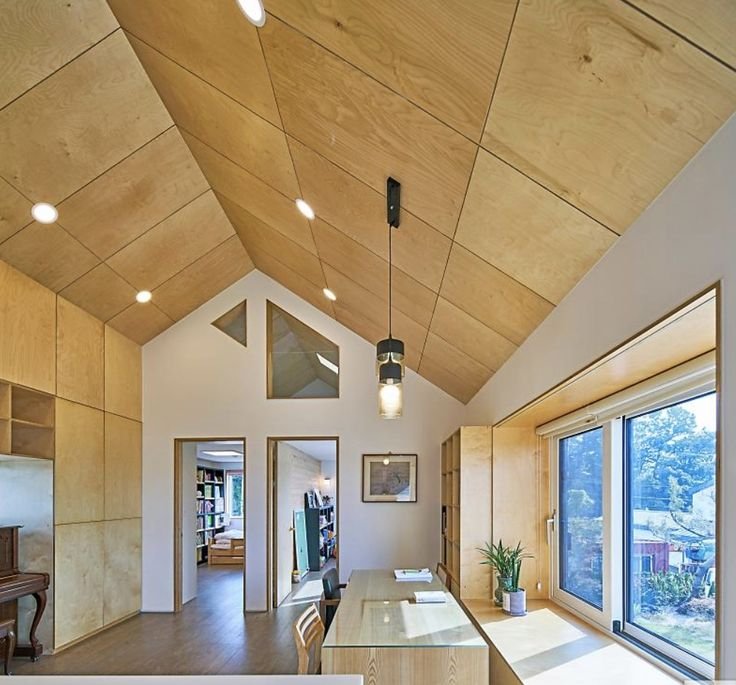

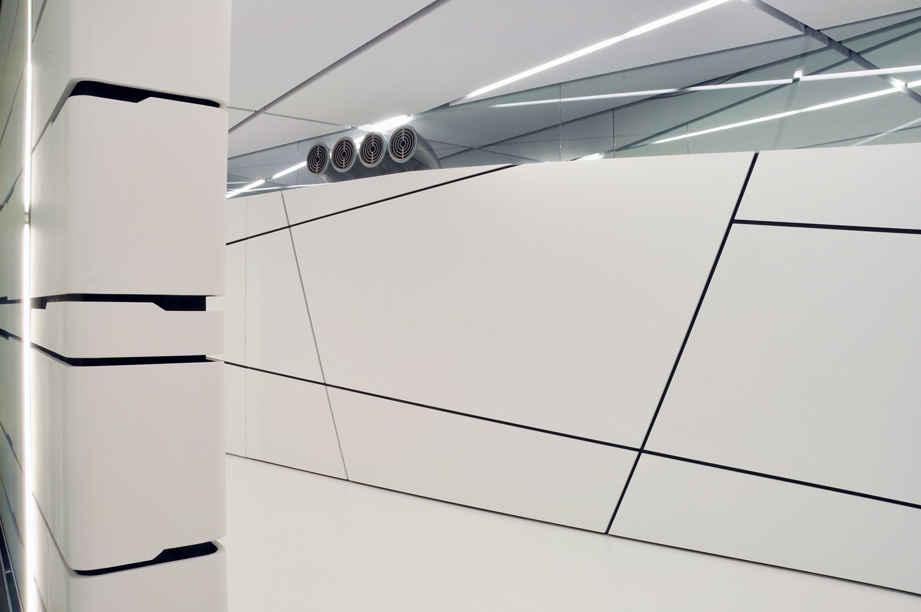

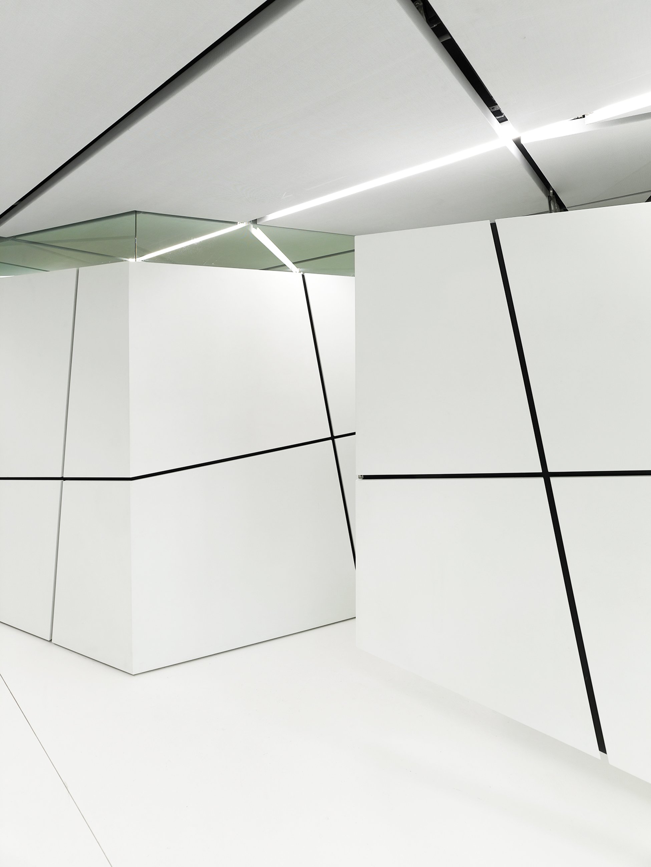




12 Special Finishes.
-

120 square feet.
-

120 square feet.
-

300 square feet.
-

300 square feet.
-

400 square feet.
-

400 square feet.
-

500 Square feet.
-

500 Square feet.
-

600 square feet.
-

600 square feet.
-

800 square feet.
-

800 square feet.



