
300 square feet.
STUDIO

Prepare yourself for a touch of California architecture in your home.
12’ x 25’ footprint
299 gross square feet
263 square feet living
Electrical tie in not included
Sales tax not included
Foundation system included
Design & permit included (fees not)
Standart delivery & installation included
Standard utility connections
Tech Specs.
KITCHEN
-
IKEA cabinet systems (Finish options available)
-
Quarts (Upgrades available)
-
Pendant light
Under Cabinet LED
-
24" Full-size bottom freezer refrigerator
24" Electric Cooktop
24" Microwave hood
BATHROOM
-
Single shower
Cultured marble surrounds
-
Quartz Countertop
Vanity
-
Kohler plumbing fixtures
-
All in one washer/dryer
Heat pump mini split air conditioner
High efficiency heat pump water heater
UNIT SPECIFICATIONS
-
1” x 4” wood natural finish
-
Tongue & groove wood
-
8’ to 9’
-
Vertical wood cladding (Weather finish)
-
FINE WINDOW® french door
-
FINE WINDOW® heavy duty and high quality extruded vinyl.
-
10” wide wood planks or mold proof drywall.
-
4” Recessed dimmable smart LED
-
26 gauge standing seam metal or green roof.
-
4’ x 12’ decking (Weathered Finish)
-
No eaves







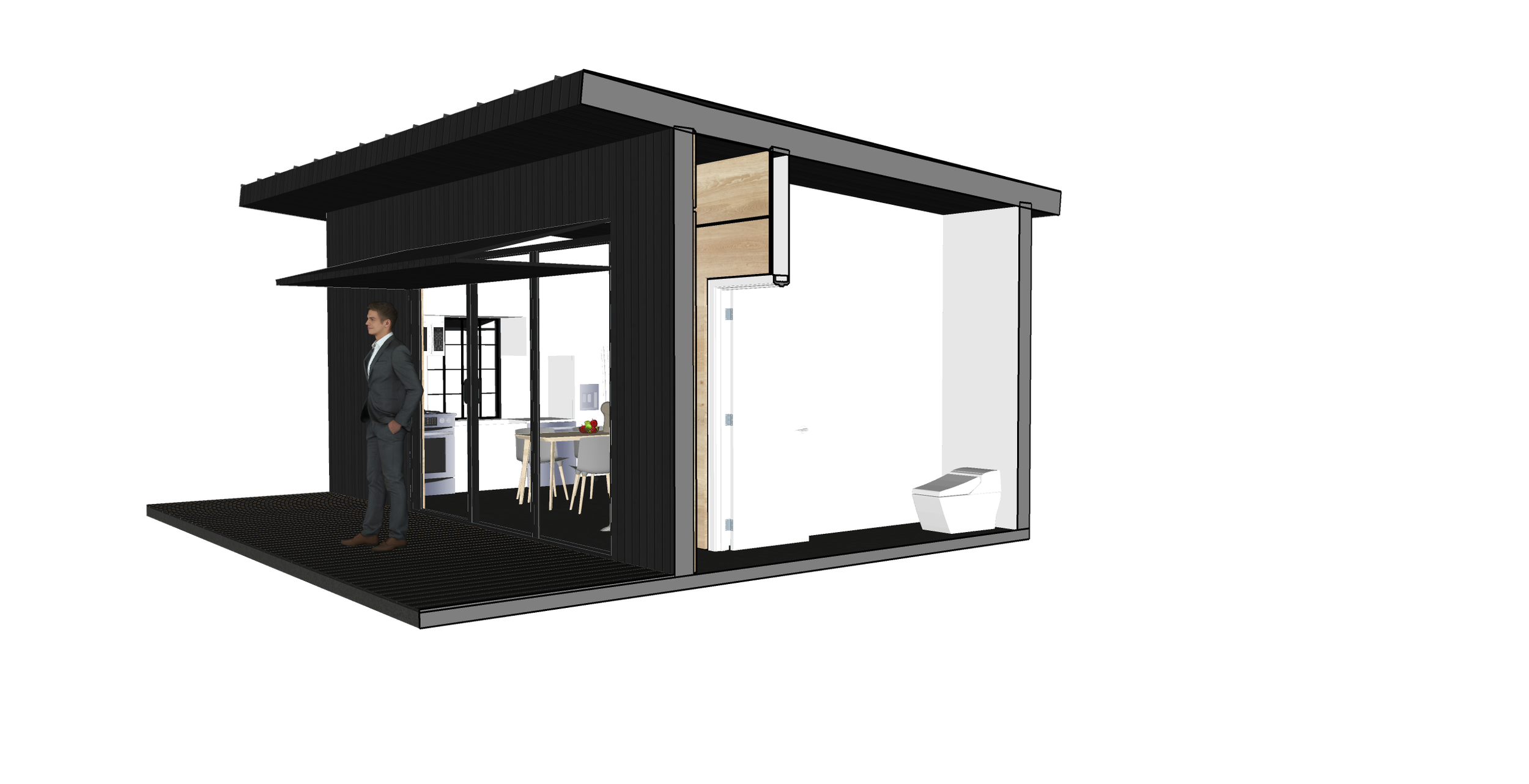

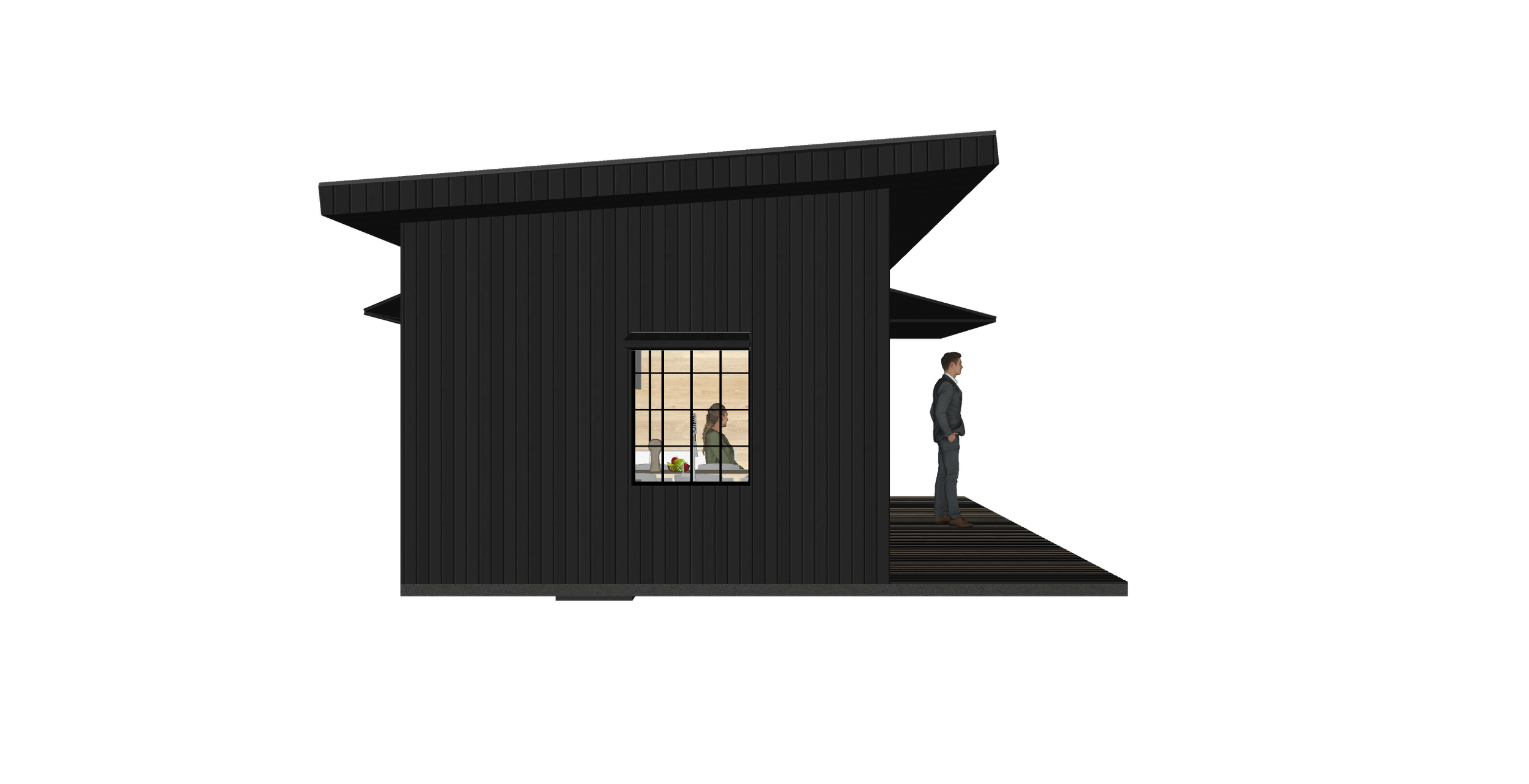


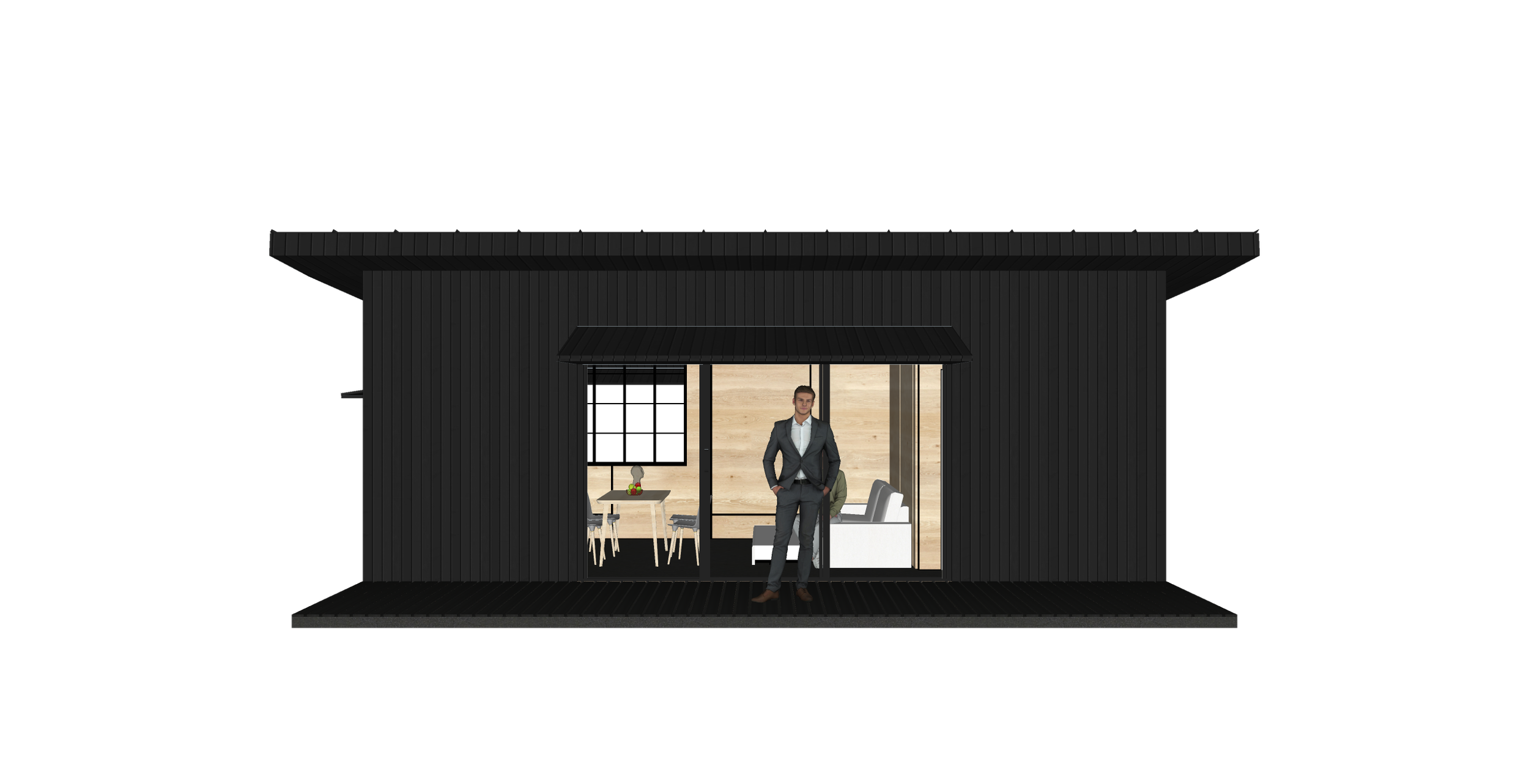

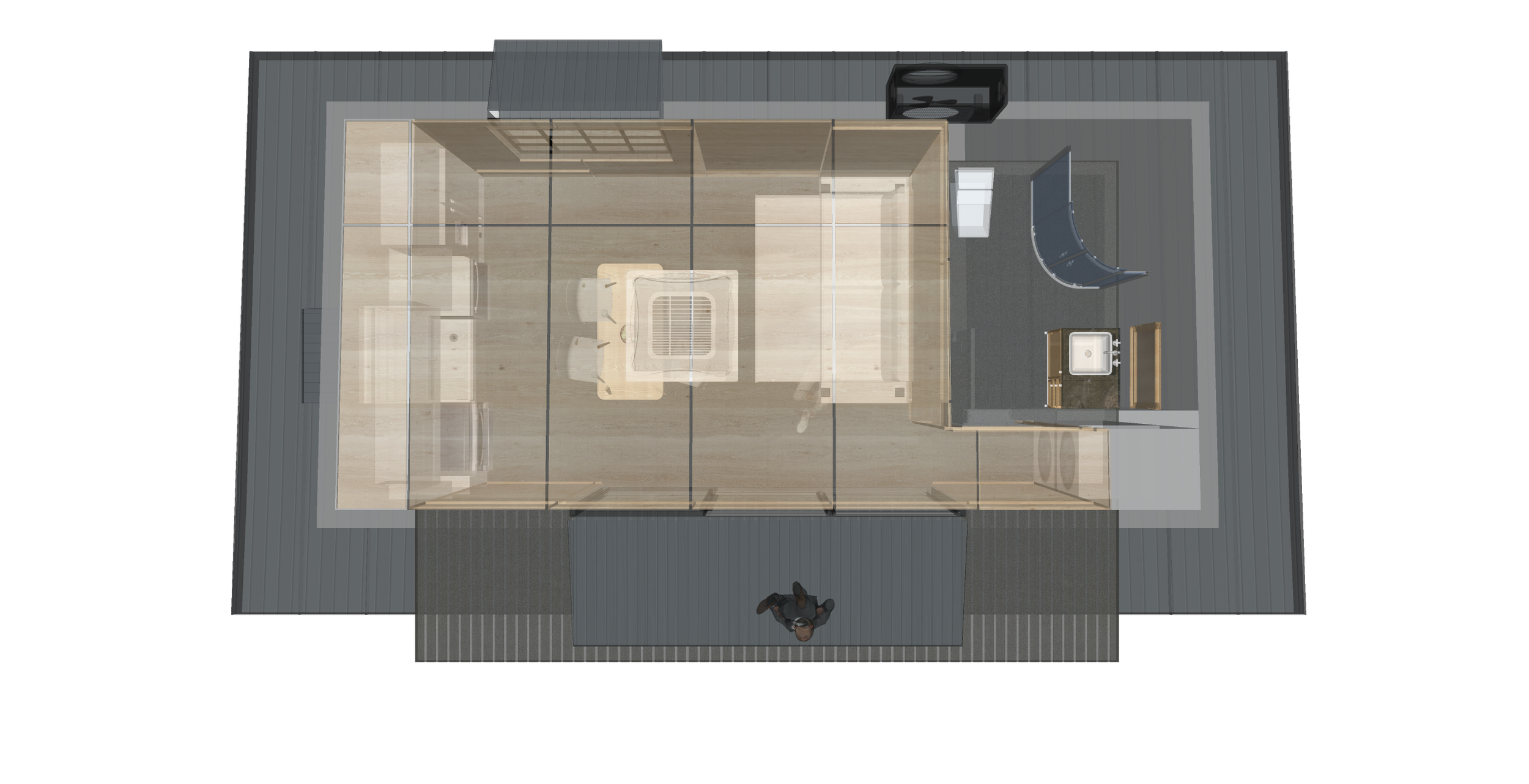

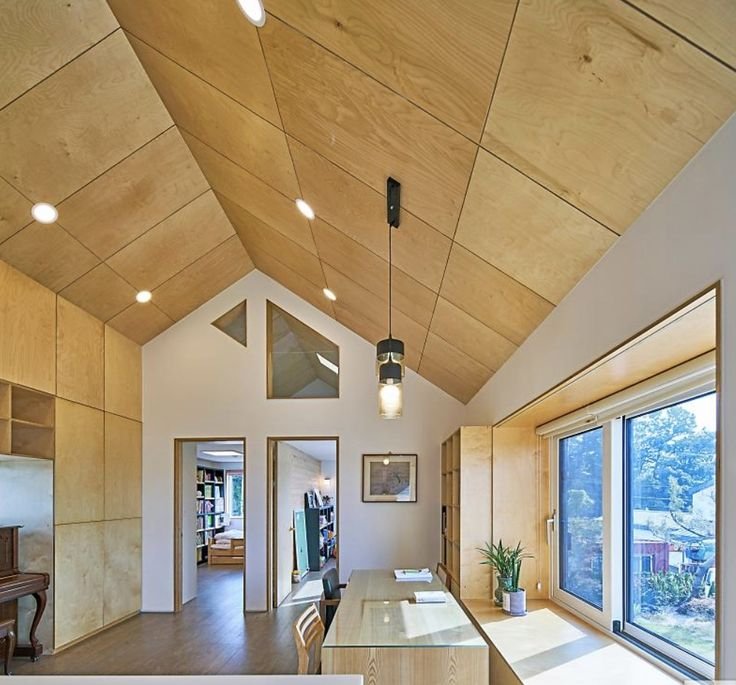

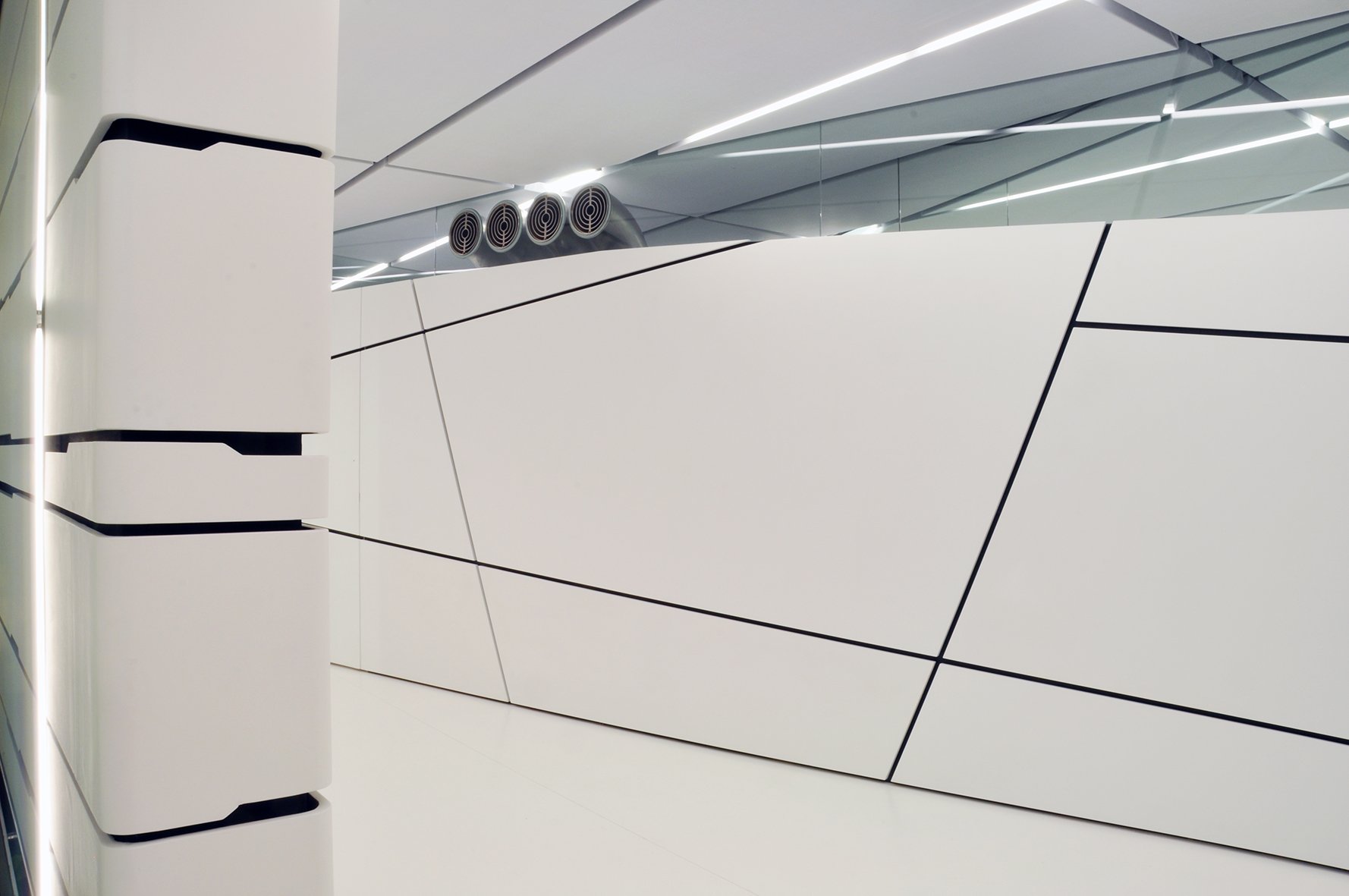



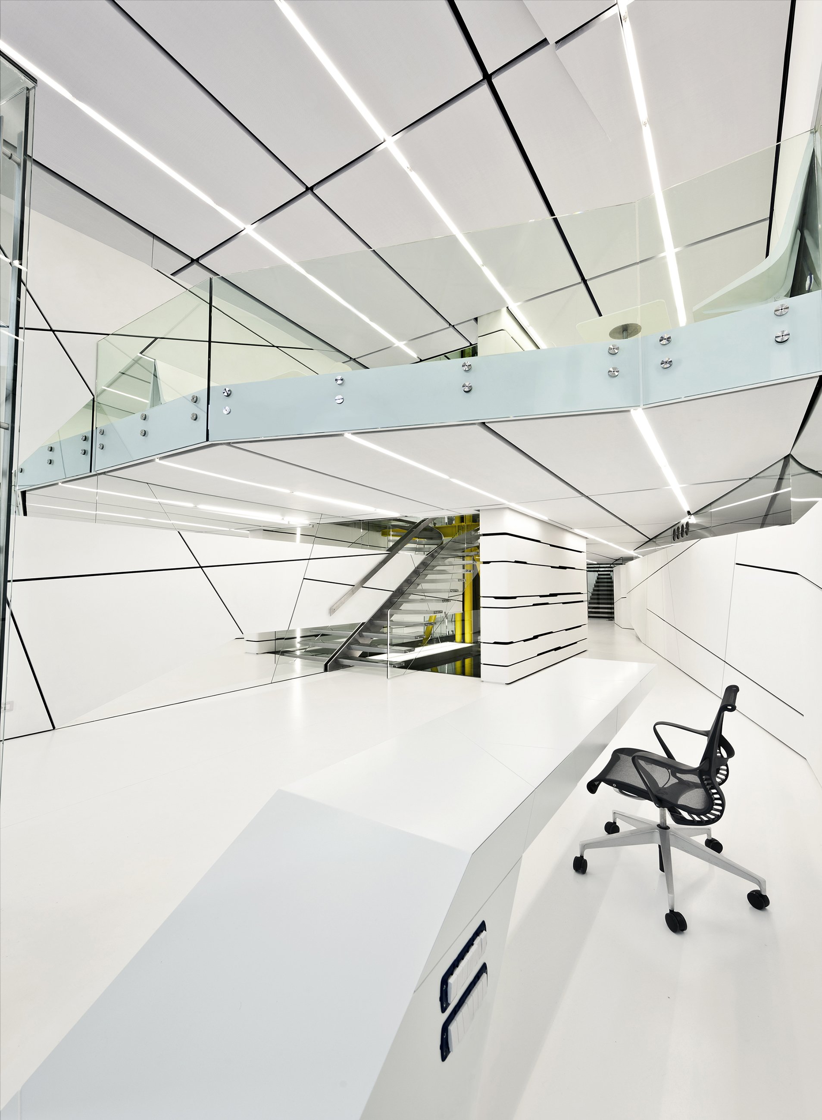


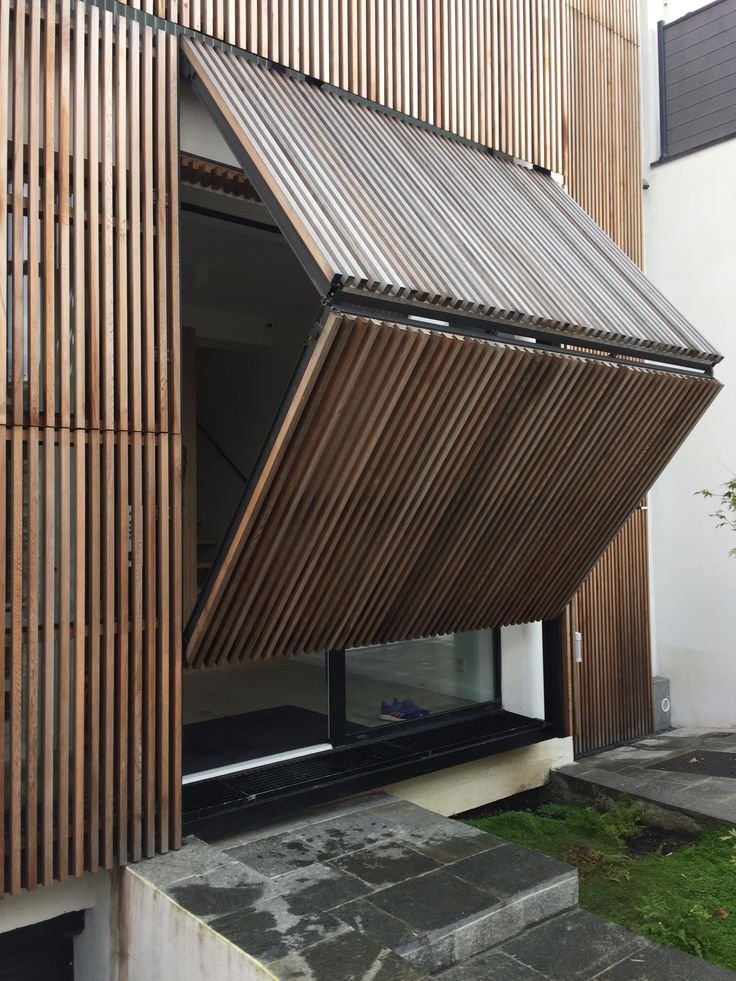
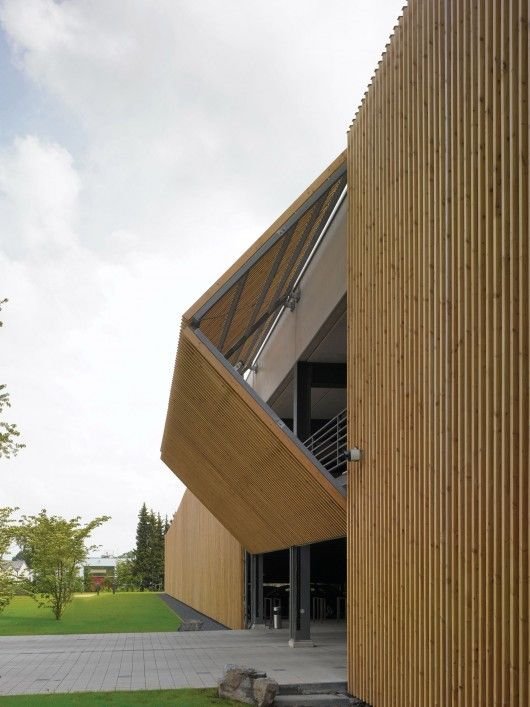
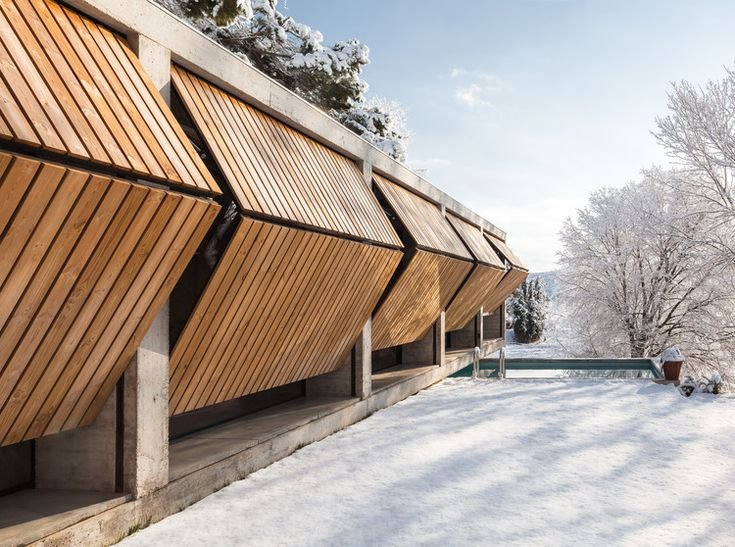
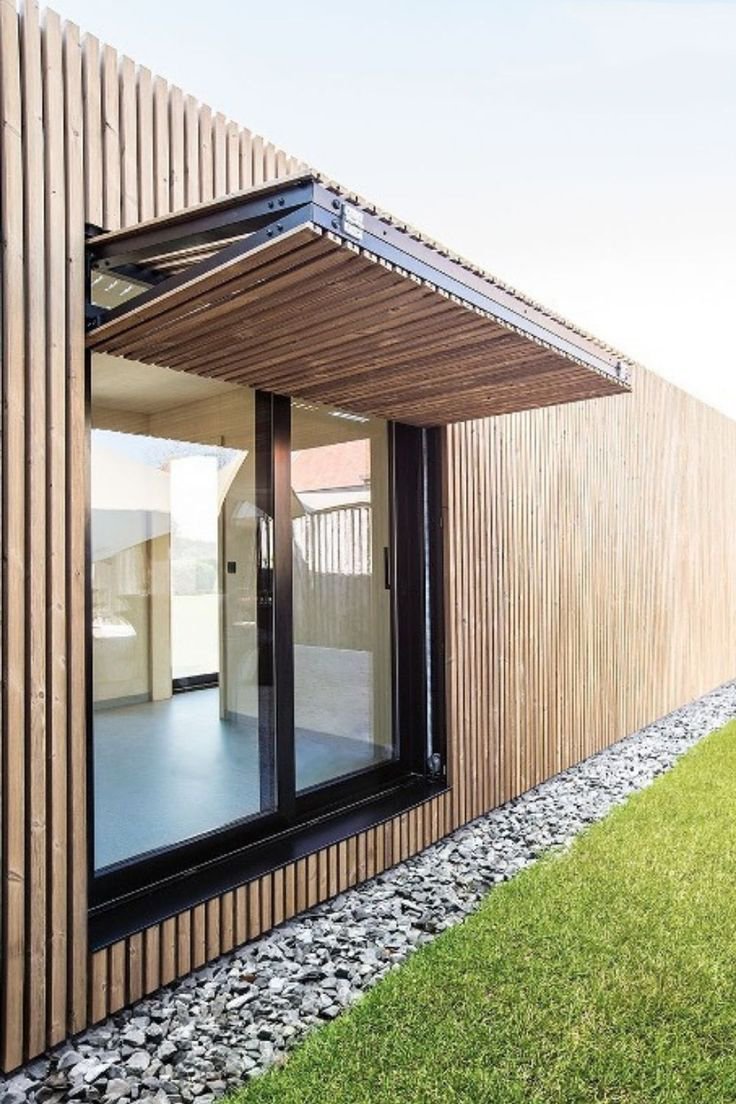
12 Special Finishes.
-

120 square feet.
-

120 square feet.
-

300 square feet.
-

300 square feet.
-

400 square feet.
-

400 square feet.
-

500 Square feet.
-

500 Square feet.
-

600 square feet.
-

600 square feet.
-

800 square feet.
-

800 square feet.


