
120 square feet.
STUDIO

Enjoy ample space in your living area without the need for a building permit.
Prepare yourself for a touch of California architecture in your home.
10’ x 11’11” footprint
119 gross square feet
110 square feet living
Electrical tie in not included
Sales tax not included
Foundation system included
Design & permit included (fees not)
Standart delivery & installation included
Tech Specs.
-
1” x 4” wood natural finish
-
Tongue & groove wood
-
8’ to 9’
-
Vertical wood cladding (Weather Finish)
-
FINE WINDOW® french door
-
FINE WINDOW® heavy duty and high quality extruded vinyl.
-
10” wide wood planks or mold proof drywall.
-
4” Recessed dimmable smart LED.
-
26 gauge standing seam metal or green roof.
-
4’ x 12’ decking (Weathered Finish)
-
No eaves







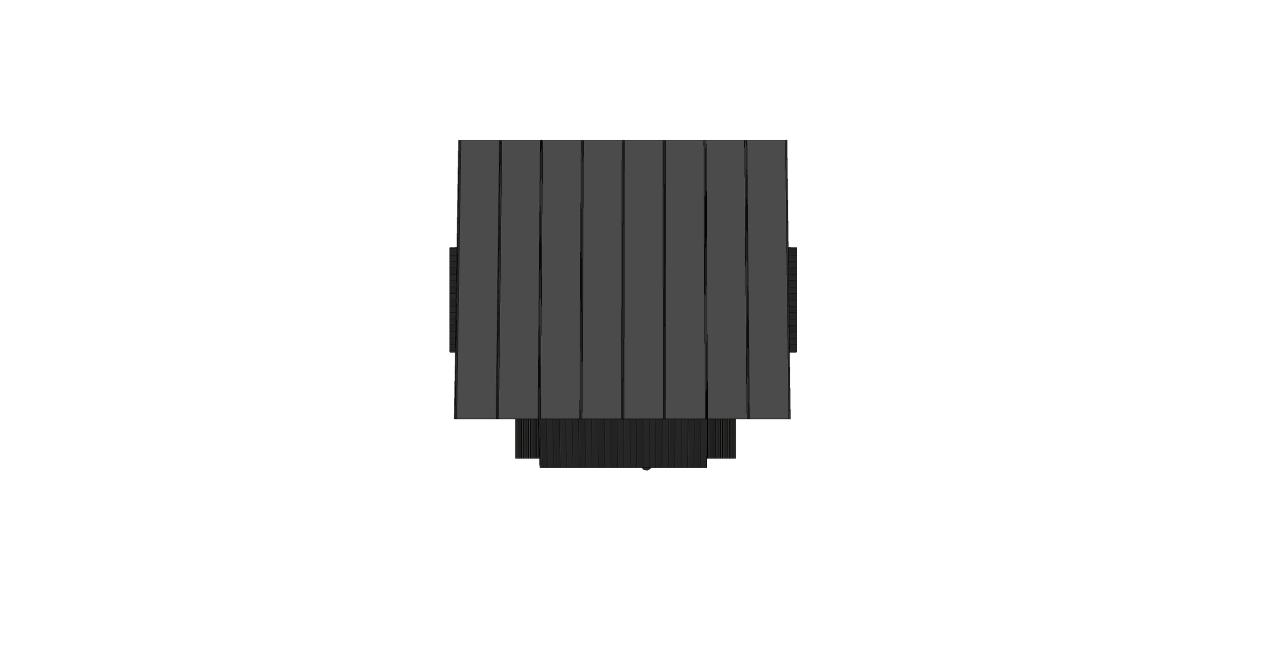



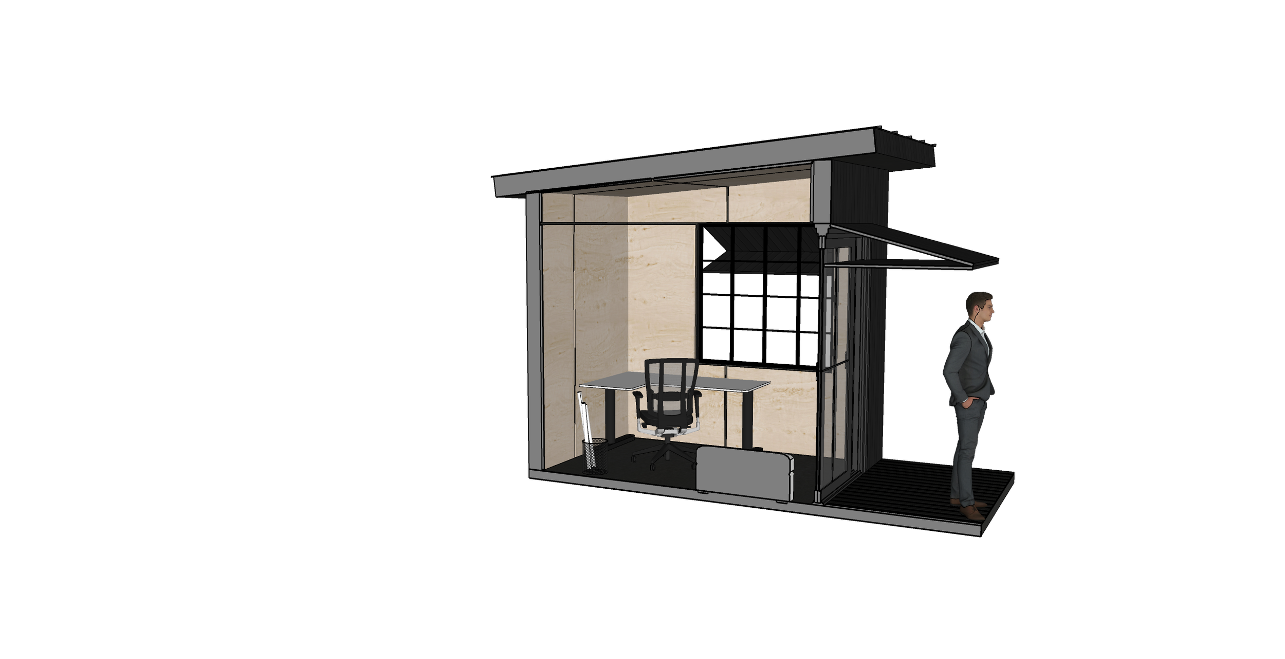


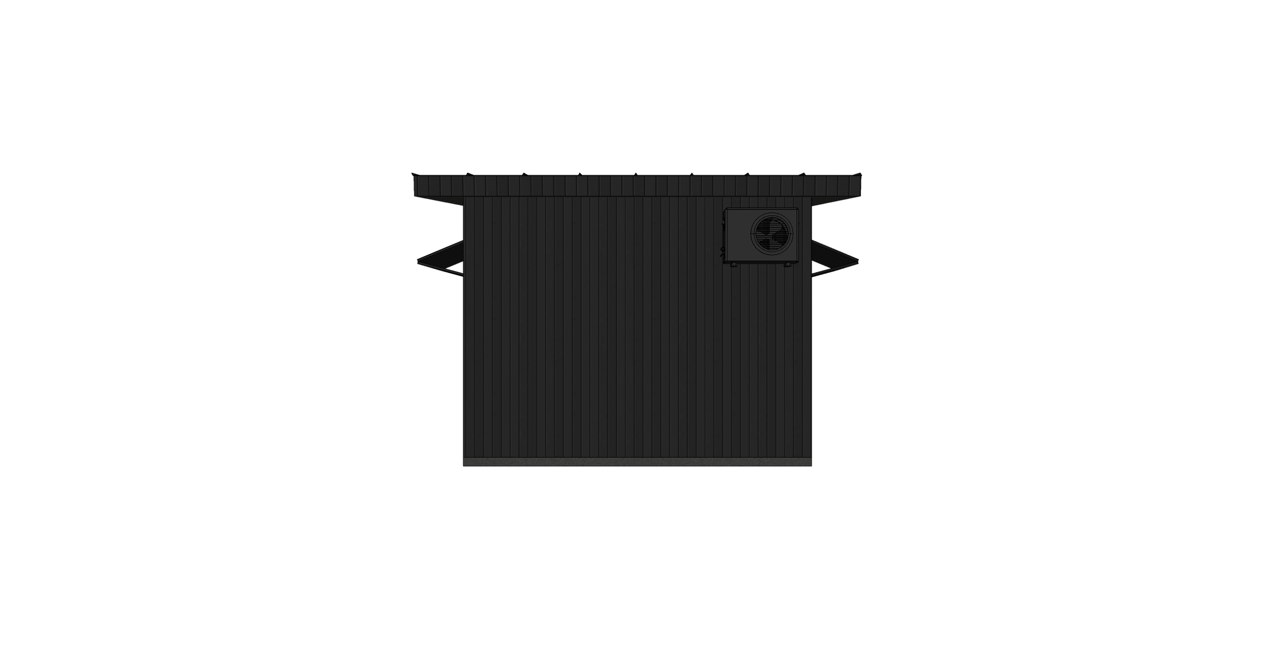
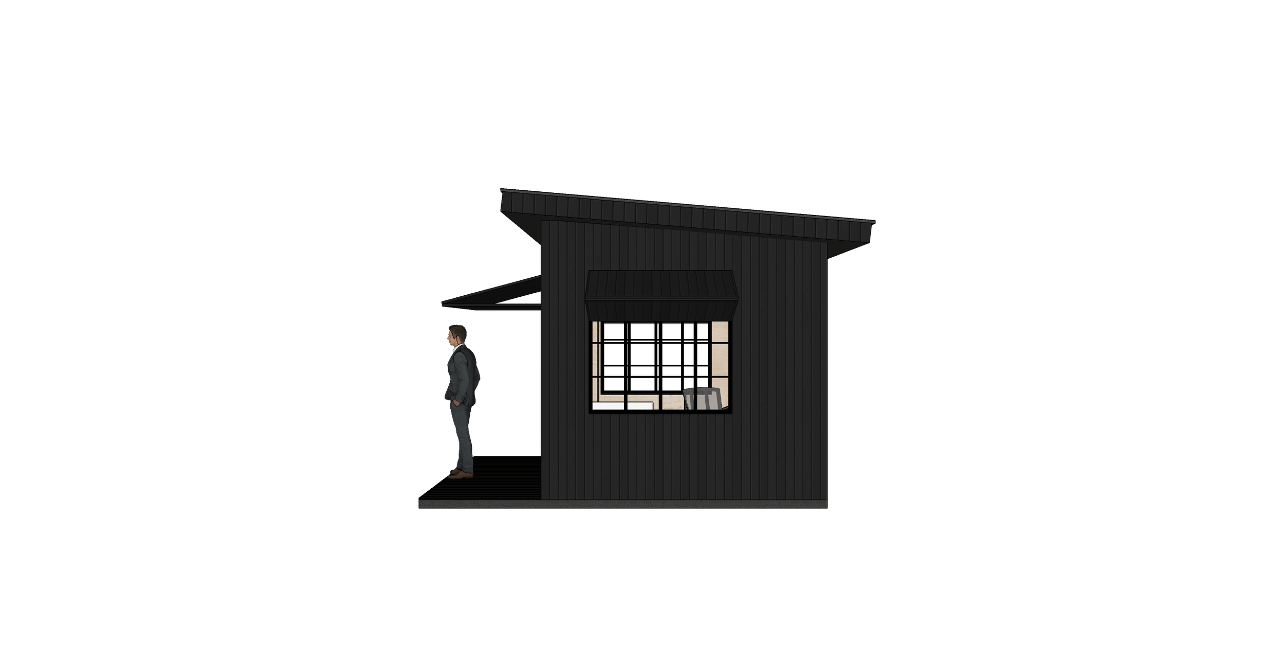
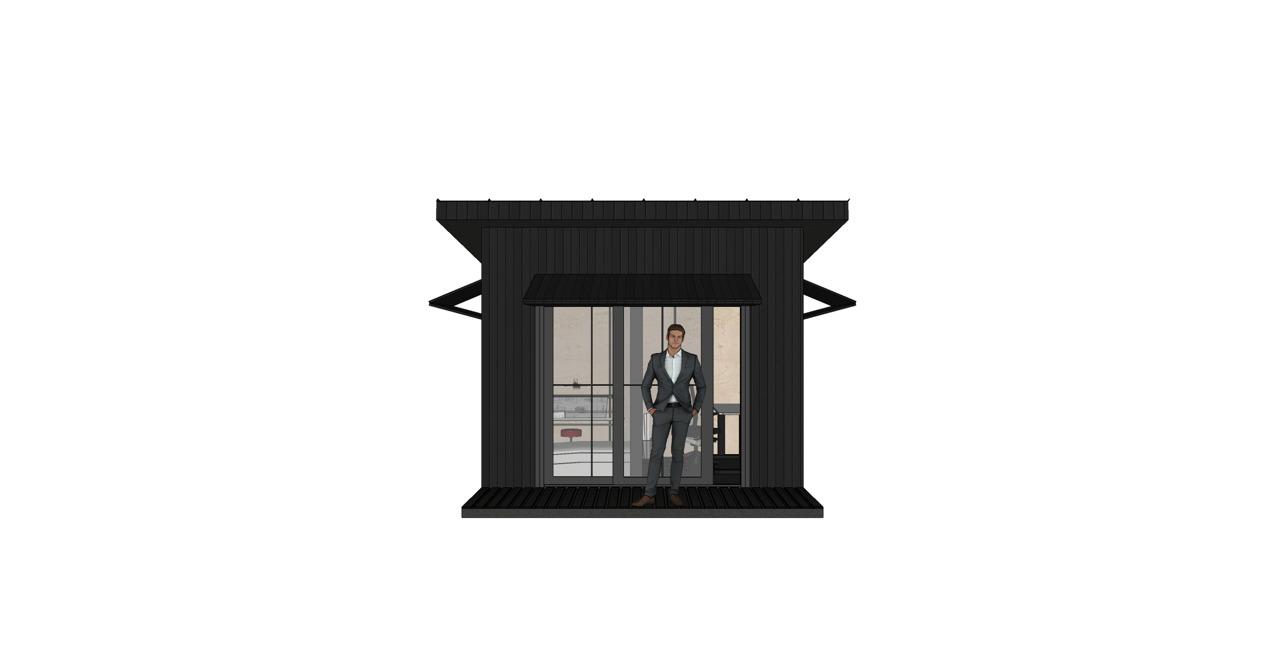
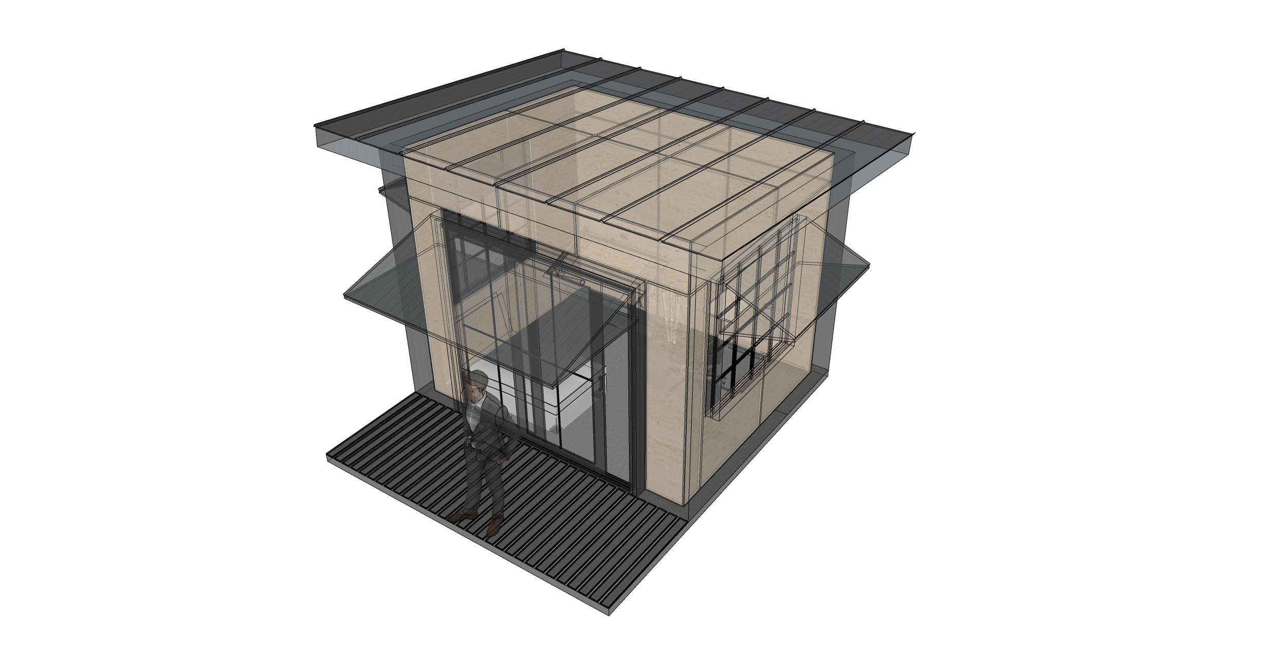
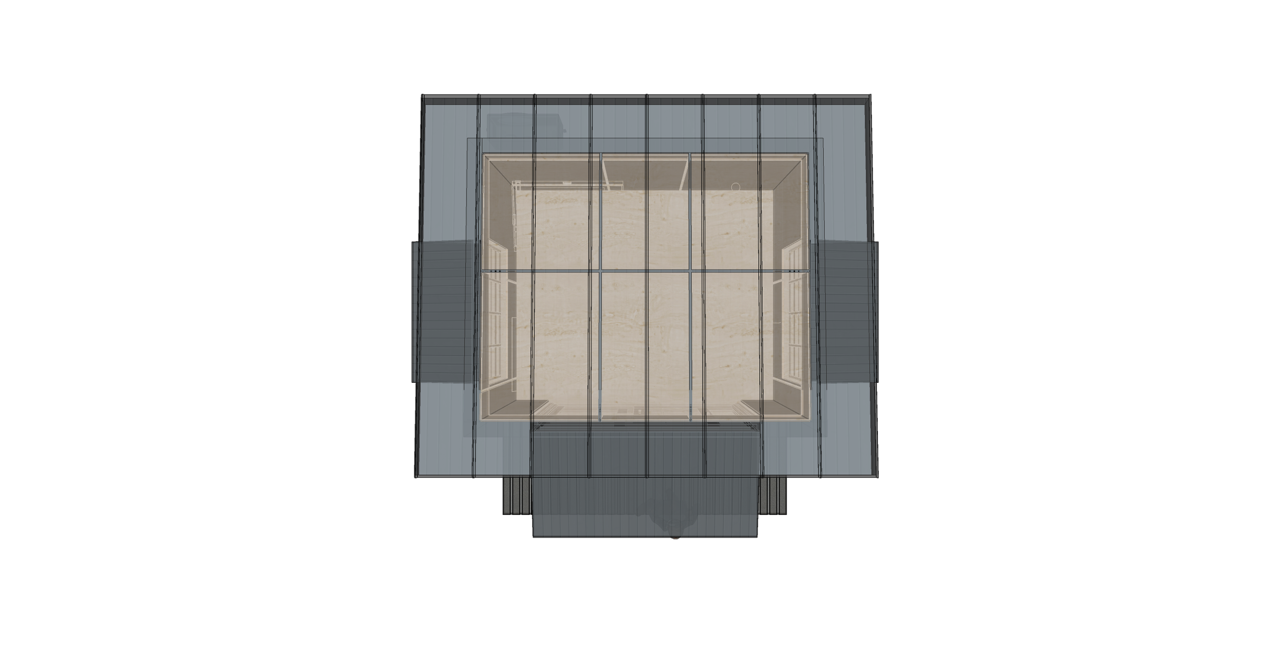
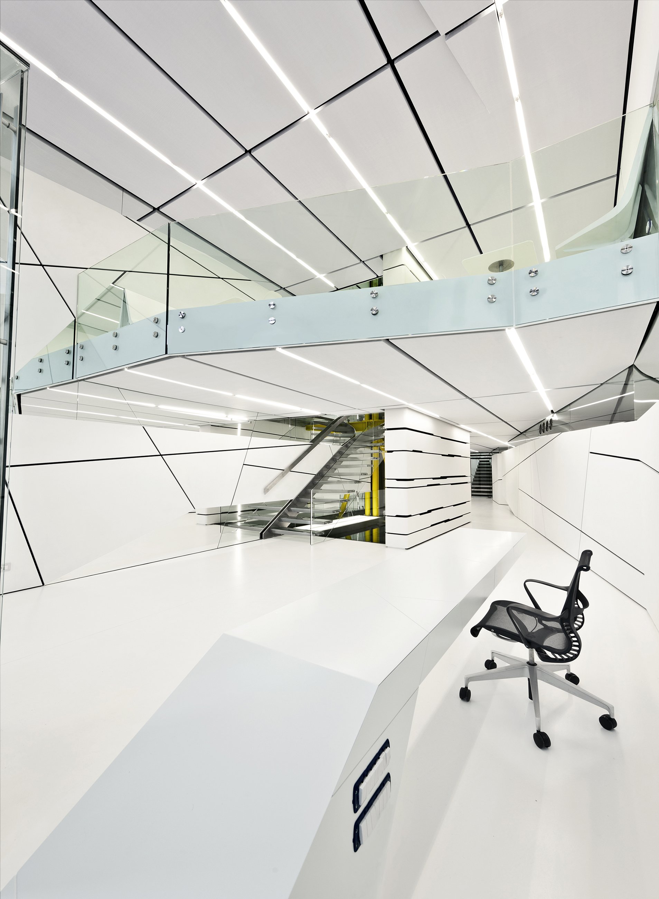


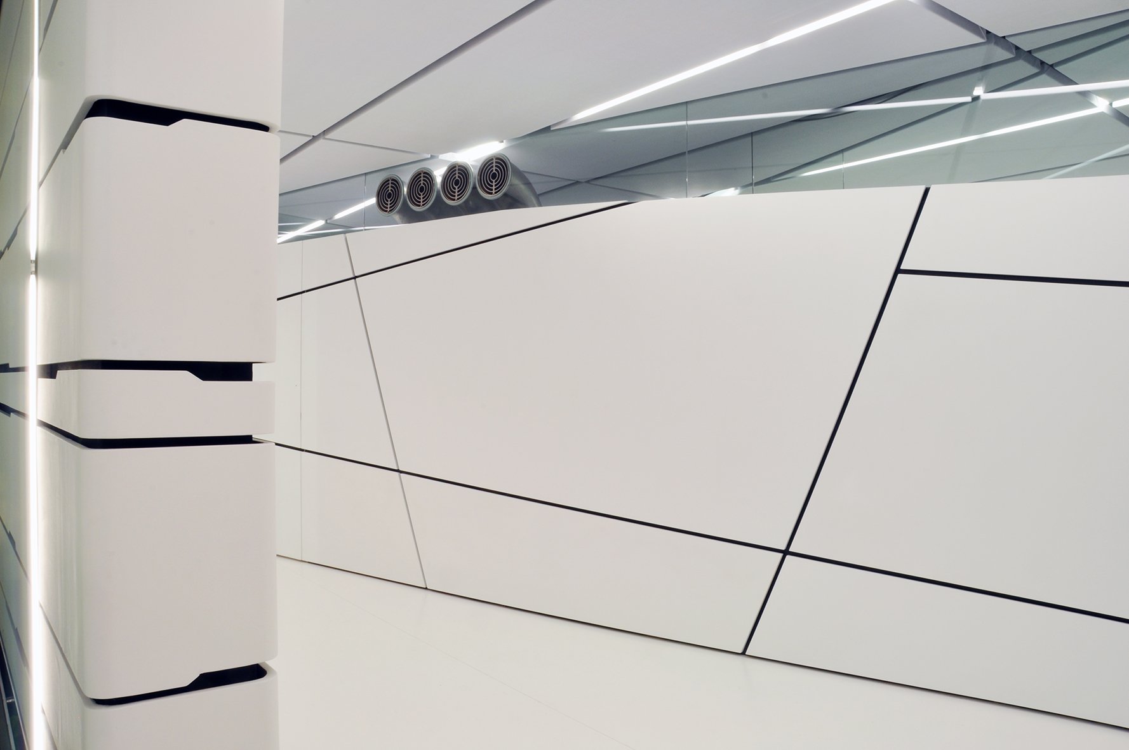
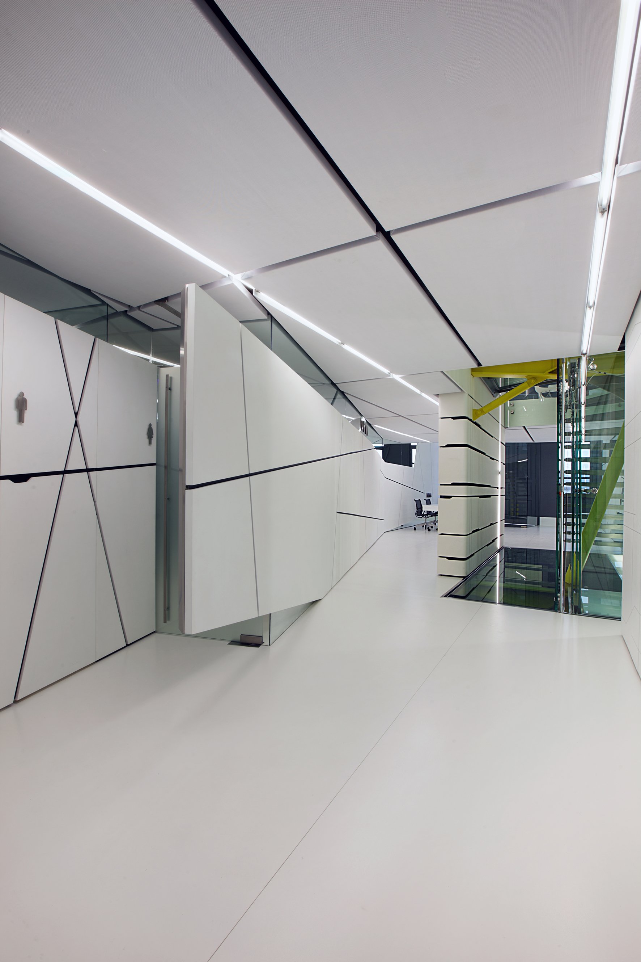
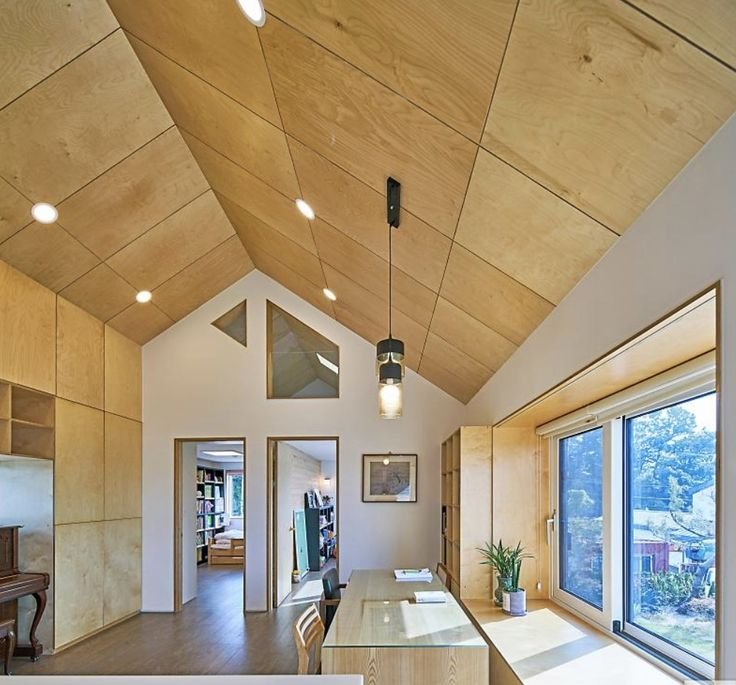



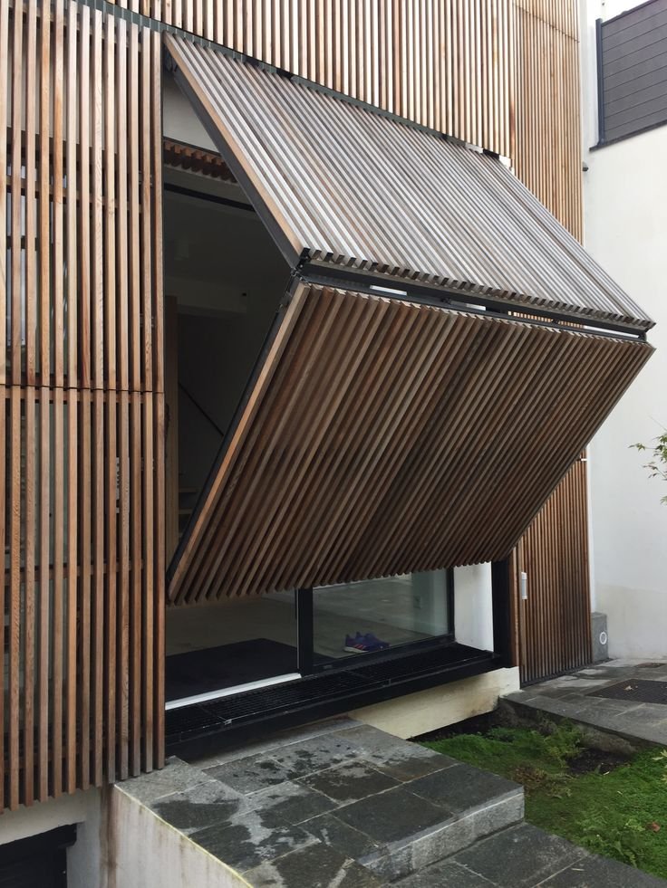
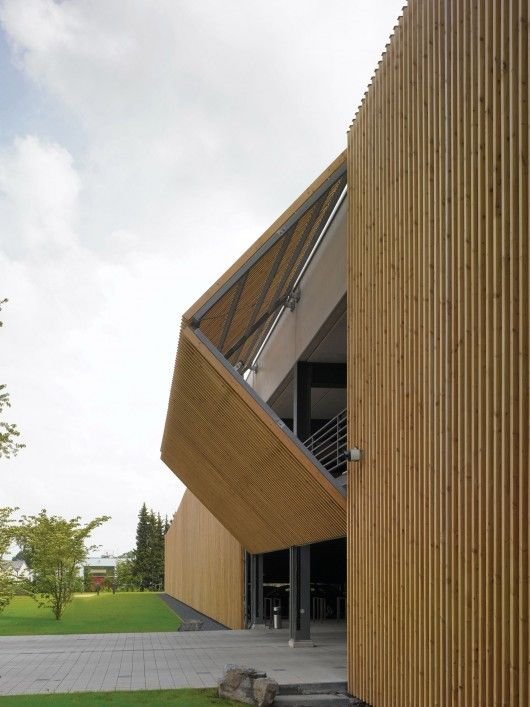
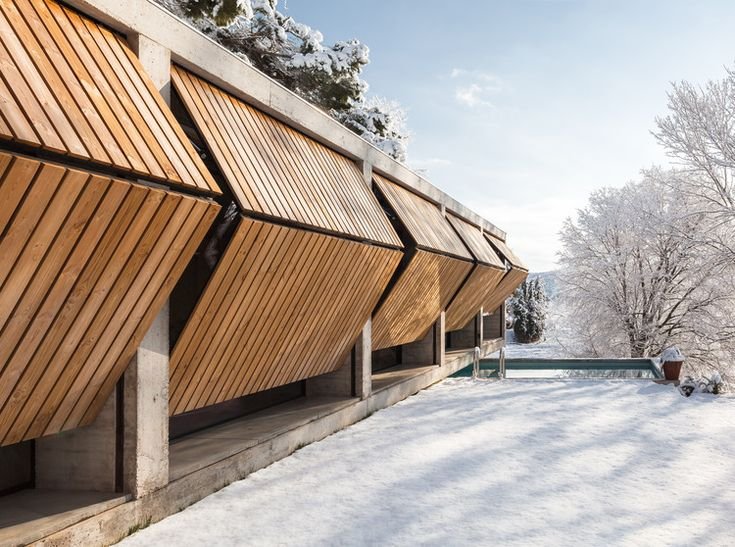
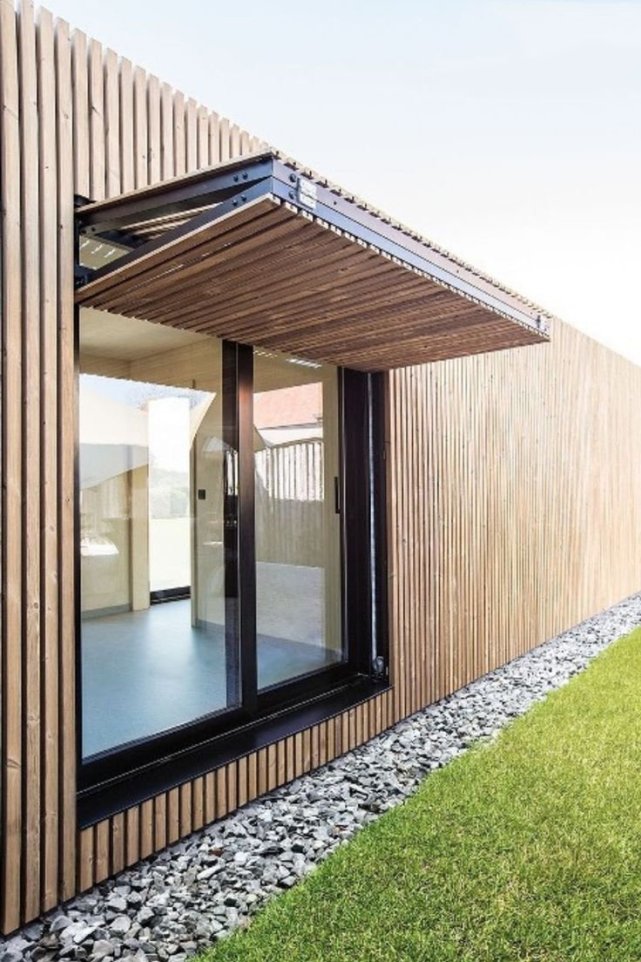
12 Special Finishes.
-

120 square feet.
-

120 square feet.
-

300 square feet.
-

300 square feet.
-

400 square feet.
-

400 square feet.
-

500 Square feet.
-

500 Square feet.
-

600 square feet.
-

600 square feet.
-

800 square feet.
-

800 square feet.


